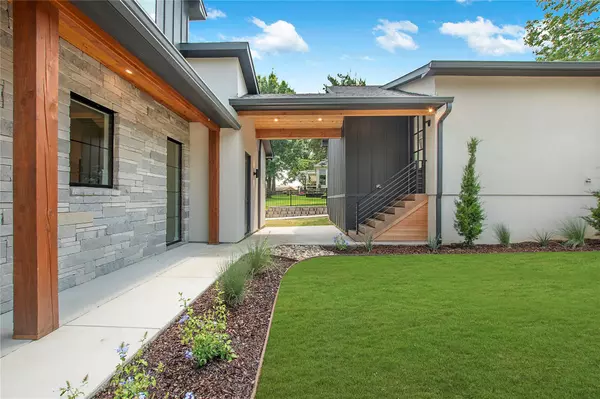For more information regarding the value of a property, please contact us for a free consultation.
Key Details
Property Type Single Family Home
Sub Type Single Family Residence
Listing Status Sold
Purchase Type For Sale
Square Footage 2,772 sqft
Price per Sqft $487
Subdivision Pinnacle Club 1A
MLS Listing ID 20342628
Sold Date 11/09/23
Style Contemporary/Modern,Mid-Century Modern,Modern Farmhouse
Bedrooms 4
Full Baths 3
Half Baths 1
HOA Fees $233/ann
HOA Y/N Mandatory
Year Built 2023
Lot Size 0.280 Acres
Acres 0.28
Lot Dimensions 115 x 67.79
Property Description
Don't miss your opportunity to own this modern farmhouse retreat on Cedar Creek Lake located in the gated community of Pinnacle Club. The design seamlessly blends transitional & modern architecture with an open floor plan that is perfect for both entertaining & relaxation. The gourmet kitchen is a standout feature, with a professional gas range & large center island that is perfect for entertaining. Enjoy multiple outdoor living areas & private boat dock. First-floor primary suite offers stunning water views, spacious bath, separate vanities, luxurious soaker tub & walk-in shower. 3 guest rooms upstairs, one with beautifully designed built-in bunk beds. To make the move-in process hassle-free, the home is OFFERED FURNISHED, down to the plates, silverware, towels & sheets, allowing you to immediately start enjoying life on the lake. HOA includes a social membership giving you access tot the clubhouse, pool, tennis, & more. Additional Golf membership can be added for $190 a month.
Location
State TX
County Henderson
Community Boat Ramp, Club House, Community Dock, Community Pool, Community Sprinkler, Curbs, Fishing, Fitness Center, Gated, Golf, Guarded Entrance, Jogging Path/Bike Path, Lake, Park, Playground, Pool, Restaurant, Tennis Court(S), Other
Direction US-175-BR-Mabank turn right onto S.3rd St toward US-198 S. for 8.2 miles, turn right onto State Highway 198 for 1 mile. turn right onto Clear Creek Road for 2.5 miles, Continue on Pinnacle Club drive for 1.2 miles, turn left onto Pinnacle Club Drive for .4.
Rooms
Dining Room 1
Interior
Interior Features Built-in Features, Cable TV Available, Chandelier, Decorative Lighting, Double Vanity, Flat Screen Wiring, Granite Counters, High Speed Internet Available, Kitchen Island, Natural Woodwork, Open Floorplan, Paneling, Walk-In Closet(s), Wired for Data
Heating Central, Electric, Fireplace Insert, Fireplace(s), Heat Pump, Humidity Control, Propane
Cooling Central Air, Electric, ENERGY STAR Qualified Equipment, Heat Pump, Humidity Control
Flooring Luxury Vinyl Plank
Fireplaces Number 1
Fireplaces Type Gas Logs, Glass Doors, Great Room, Insert, Propane
Appliance Dishwasher, Disposal, Dryer, Gas Cooktop, Gas Oven, Gas Range, Microwave, Refrigerator, Washer
Heat Source Central, Electric, Fireplace Insert, Fireplace(s), Heat Pump, Humidity Control, Propane
Laundry Utility Room, Stacked W/D Area
Exterior
Exterior Feature Balcony, Boat Slip, Covered Deck, Dock, Fire Pit, Lighting, Outdoor Grill
Garage Spaces 2.0
Community Features Boat Ramp, Club House, Community Dock, Community Pool, Community Sprinkler, Curbs, Fishing, Fitness Center, Gated, Golf, Guarded Entrance, Jogging Path/Bike Path, Lake, Park, Playground, Pool, Restaurant, Tennis Court(s), Other
Utilities Available Asphalt, Cable Available, City Sewer, City Water, Co-op Electric, Concrete, Curbs, Electricity Available, Electricity Connected, Individual Water Meter, Propane, Sewer Available, Sewer Tap Fee Paid, Underground Utilities, Water Tap Fee Paid
Waterfront 1
Waterfront Description Dock – Covered,Lake Front,Personal Watercraft Lift,Retaining Wall – Steel
Roof Type Metal,Shingle
Parking Type Garage Double Door, Garage Single Door, Additional Parking, Concrete, Driveway, Garage, Garage Door Opener, Garage Faces Front, Golf Cart Garage, Lighted, On Street
Garage Yes
Building
Lot Description Acreage, Corner Lot, Few Trees, Irregular Lot, Landscaped, Sloped, Sprinkler System, Subdivision, Water/Lake View, Waterfront
Story Two
Foundation Pillar/Post/Pier, Slab
Level or Stories Two
Structure Type Board & Batten Siding,Cedar,Fiber Cement,Rock/Stone,Stucco
Schools
Elementary Schools Malakoff
Middle Schools Malakoff
High Schools Malakoff
School District Malakoff Isd
Others
Ownership See Agent
Acceptable Financing 1031 Exchange, Cash, Conventional, Other
Listing Terms 1031 Exchange, Cash, Conventional, Other
Financing Conventional
Special Listing Condition Survey Available
Read Less Info
Want to know what your home might be worth? Contact us for a FREE valuation!

Our team is ready to help you sell your home for the highest possible price ASAP

©2024 North Texas Real Estate Information Systems.
Bought with Valerie Dillon • Rogers Healy and Associates
GET MORE INFORMATION




