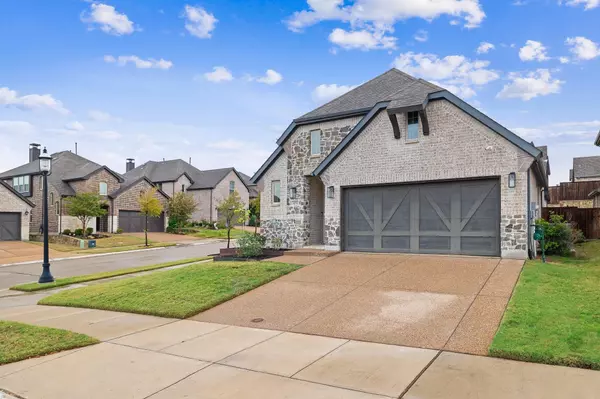For more information regarding the value of a property, please contact us for a free consultation.
Key Details
Property Type Single Family Home
Sub Type Single Family Residence
Listing Status Sold
Purchase Type For Sale
Square Footage 1,874 sqft
Price per Sqft $312
Subdivision Castle Hills - Ph
MLS Listing ID 20463252
Sold Date 11/17/23
Style A-Frame,Traditional
Bedrooms 3
Full Baths 3
HOA Fees $81/ann
HOA Y/N Mandatory
Year Built 2018
Annual Tax Amount $12,385
Lot Size 7,274 Sqft
Acres 0.167
Property Description
Upgrade Galore! Open floor plan features a stylish interior that is awash with natural light and boasts well-proportioned rooms, separate dining room and an expansive great room. Sleek and modern, this ultra-modern kitchen is equipped with upgraded Granite Countertops and Stainless Steel Appliances. Stylish and modern, the main bathroom is akin to a 5-star hotel and includes a walk-in shower, his-and-hers sinks, quartz countertops and tiled flooring. Enjoy upgraded wood like tile floors throughout the main living spaces. This house comes complete with smart lighting system, smart doorbells, smart locks and garage-door openers, smart security cameras, smart outlets and which makes it ready to move in. There's plenty of room to roam in the backyard, which features a large patio. Lots of space for gatherings and outdoor entertaining. Perfectly situated in a prestigious Castle Hills Southwest neighborhood. Enjoy an easy walk to park and playgrounds. Zoned to Castle Hills Elemantary!
Location
State TX
County Denton
Community Community Sprinkler, Greenbelt, Park, Playground, Sidewalks
Direction Google Maps
Rooms
Dining Room 1
Interior
Interior Features Built-in Features, Cable TV Available, Cathedral Ceiling(s), Cedar Closet(s), Chandelier, Decorative Lighting, Eat-in Kitchen, Flat Screen Wiring, Granite Counters, High Speed Internet Available, Kitchen Island, Open Floorplan, Pantry, Smart Home System, Sound System Wiring, Vaulted Ceiling(s), Wainscoting, Walk-In Closet(s), In-Law Suite Floorplan
Heating Central, ENERGY STAR Qualified Equipment, Natural Gas
Cooling Ceiling Fan(s), Central Air
Flooring Carpet, Ceramic Tile, See Remarks
Equipment List Available
Appliance Built-in Gas Range, Dishwasher, Disposal, Electric Oven, Gas Cooktop, Microwave, Convection Oven, Vented Exhaust Fan, Other
Heat Source Central, ENERGY STAR Qualified Equipment, Natural Gas
Laundry Electric Dryer Hookup, In Garage, Utility Room, Full Size W/D Area
Exterior
Exterior Feature Covered Patio/Porch, Gas Grill, Rain Gutters, Misting System, Playground, Private Yard
Garage Spaces 2.0
Fence Back Yard, Fenced, Wood
Community Features Community Sprinkler, Greenbelt, Park, Playground, Sidewalks
Utilities Available All Weather Road, Cable Available, City Sewer, City Water, Electricity Available, Electricity Connected, Individual Gas Meter, Individual Water Meter, Natural Gas Available, Phone Available
Roof Type Composition,Shingle,Wood
Garage Yes
Building
Lot Description Adjacent to Greenbelt, Corner Lot, Greenbelt, Landscaped, Lrg. Backyard Grass, Park View, Sprinkler System
Story One
Foundation Pillar/Post/Pier, Stone
Level or Stories One
Structure Type Block,Brick,Cedar,Concrete,Wood
Schools
Elementary Schools Castle Hills
Middle Schools Killian
High Schools Hebron
School District Lewisville Isd
Others
Ownership See Tax
Acceptable Financing Cash, Contact Agent, Conventional, FHA, Fixed
Listing Terms Cash, Contact Agent, Conventional, FHA, Fixed
Financing Cash
Special Listing Condition Aerial Photo, Survey Available
Read Less Info
Want to know what your home might be worth? Contact us for a FREE valuation!

Our team is ready to help you sell your home for the highest possible price ASAP

©2024 North Texas Real Estate Information Systems.
Bought with Angela Yi • The Michael Group
GET MORE INFORMATION



