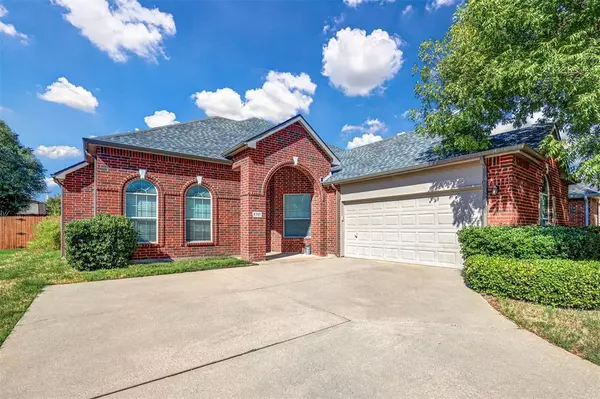For more information regarding the value of a property, please contact us for a free consultation.
Key Details
Property Type Single Family Home
Sub Type Single Family Residence
Listing Status Sold
Purchase Type For Sale
Square Footage 2,659 sqft
Price per Sqft $144
Subdivision Vineyards At Heritage The
MLS Listing ID 20438741
Sold Date 11/20/23
Style Traditional
Bedrooms 4
Full Baths 2
Half Baths 1
HOA Fees $45/qua
HOA Y/N Mandatory
Year Built 2002
Annual Tax Amount $8,212
Lot Size 8,712 Sqft
Acres 0.2
Property Description
This beautiful, south facing, two story home is nestled near the end of a tranquil cul-de-sac on a generously sized 0.20 acre lot. Adjacent to Friendship Elementary School and within walking distance to Central High School. The J-swing style garage and driveway provides ample room for parking off of the street. The first level of this home features a spacious primary bedroom and multiple living and dining areas, allowing you flexibility to create the perfect setup for a home office or to entertain guests with ease. The numerous windows provide an abundance of natural light into the kitchen which has plenty of both storage and counter space. Less than a block away from the community swimming pool, park, preserved creek and greenspace and less than 8 minutes away from the growing Alliance shopping and dining area including the H.E.B. grocery story coming soon! This home offers everything you've been searching for in a prime location. Don't miss the opportunity to make it yours!
Location
State TX
County Tarrant
Community Community Pool, Perimeter Fencing, Playground, Pool, Sidewalks
Direction From N Tarrant and Ray White, head north on Ray White Rd toward Alta Loma Dr. Turn right onto Alta Loma Dr. Sign in yard.
Rooms
Dining Room 2
Interior
Interior Features Cable TV Available, Eat-in Kitchen, High Speed Internet Available
Heating Electric
Cooling Central Air, Electric
Flooring Carpet, Ceramic Tile, Hardwood
Fireplaces Number 1
Fireplaces Type Brick, Gas, Gas Logs
Appliance Electric Cooktop, Electric Oven, Microwave
Heat Source Electric
Laundry Electric Dryer Hookup, Gas Dryer Hookup, Utility Room, Full Size W/D Area, Washer Hookup
Exterior
Exterior Feature Private Yard
Garage Spaces 2.0
Fence Privacy
Community Features Community Pool, Perimeter Fencing, Playground, Pool, Sidewalks
Utilities Available Cable Available, City Sewer, City Water, Concrete, Curbs, Sidewalk
Roof Type Composition
Total Parking Spaces 2
Garage Yes
Building
Lot Description Cul-De-Sac, Interior Lot, Lrg. Backyard Grass
Story Two
Foundation Brick/Mortar
Level or Stories Two
Structure Type Brick
Schools
Elementary Schools Friendship
Middle Schools Hillwood
High Schools Central
School District Keller Isd
Others
Acceptable Financing Cash, Conventional, FHA, VA Loan
Listing Terms Cash, Conventional, FHA, VA Loan
Financing FHA
Read Less Info
Want to know what your home might be worth? Contact us for a FREE valuation!

Our team is ready to help you sell your home for the highest possible price ASAP

©2024 North Texas Real Estate Information Systems.
Bought with Linda Perez • CF Real Estate Firm
GET MORE INFORMATION



