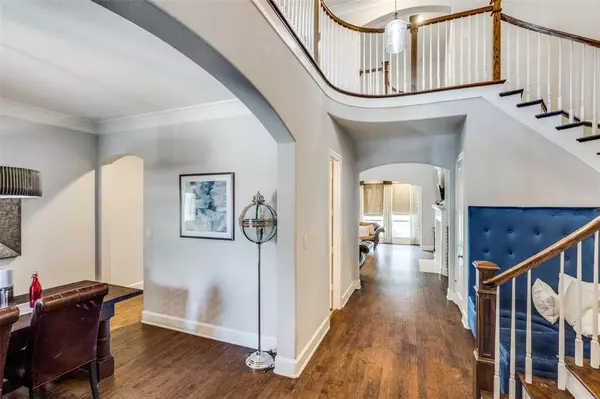For more information regarding the value of a property, please contact us for a free consultation.
Key Details
Property Type Single Family Home
Sub Type Single Family Residence
Listing Status Sold
Purchase Type For Sale
Square Footage 4,635 sqft
Price per Sqft $200
Subdivision Cypress Meadows Phase I
MLS Listing ID 20444145
Sold Date 11/10/23
Style Traditional
Bedrooms 5
Full Baths 4
Half Baths 2
HOA Fees $83/ann
HOA Y/N Mandatory
Year Built 2016
Annual Tax Amount $15,894
Lot Size 8,276 Sqft
Acres 0.19
Property Description
. Sellers are motivated & ready to make a deal. Attractively priced two story home in sought after Cypress Meadows w great floor plan. Two bedrooms down, three up all w en-suite baths. Additional powder rooms up & down. Great common areas to accommodate every lifestyle. Gourmet kitch. Pvt study down. Upstairs also boasts a library nook, media room & large room for game room or crafts & hobbies. Downstairs primary suite features walk-in shwr; walk-in closet w hidden safe room located in closet. Energy efficient with SOLAR PANELS, EXTRA BLOWN INSULATION throughout house, in walls & attic; TWO TANKLESS WATER HEATERS . ETHERNET DROPINS in all bedrooms & major common areas. Two separate sound systems - media room & rest of home. Located across from community pool & clubhouse, the property enjoys community amenities which include bike paths, pool, playground and gym. NEW 30 YR ROOF INSTALLED JULY 2023.
Location
State TX
County Collin
Direction GPS
Rooms
Dining Room 2
Interior
Interior Features Central Vacuum
Heating Central, Natural Gas, Zoned
Cooling Attic Fan, Ceiling Fan(s), Central Air, Electric, ENERGY STAR Qualified Equipment, Zoned, Other
Flooring Carpet, Ceramic Tile, Wood
Fireplaces Number 1
Fireplaces Type Den, Gas Starter, Metal, Wood Burning
Appliance Commercial Grade Range, Commercial Grade Vent, Dishwasher, Disposal, Electric Oven, Gas Cooktop, Gas Water Heater, Microwave, Plumbed For Gas in Kitchen
Heat Source Central, Natural Gas, Zoned
Exterior
Garage Spaces 3.0
Fence Brick, Wood
Utilities Available City Sewer, City Water, Concrete, Curbs, Sidewalk, Underground Utilities
Roof Type Composition
Parking Type Garage Double Door, Additional Parking, Direct Access, Garage, Garage Door Opener, Garage Faces Front, Inside Entrance, Kitchen Level, Oversized
Total Parking Spaces 3
Garage Yes
Building
Story Two
Foundation Slab
Level or Stories Two
Schools
Elementary Schools Evans
Middle Schools Ereckson
High Schools Allen
School District Allen Isd
Others
Ownership See Agent
Acceptable Financing Cash, Conventional
Listing Terms Cash, Conventional
Financing Conventional
Read Less Info
Want to know what your home might be worth? Contact us for a FREE valuation!

Our team is ready to help you sell your home for the highest possible price ASAP

©2024 North Texas Real Estate Information Systems.
Bought with Kartik Sahay • SUMMIT, REALTORS
GET MORE INFORMATION




