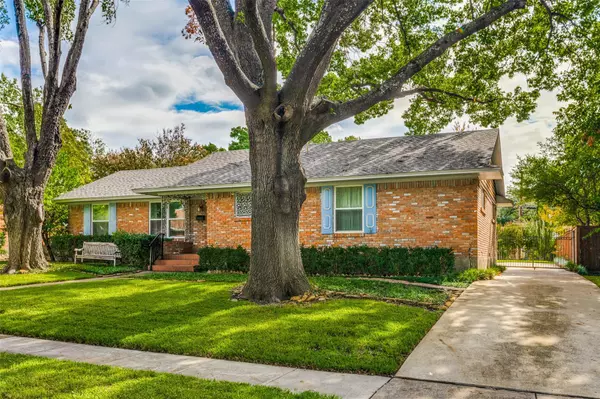For more information regarding the value of a property, please contact us for a free consultation.
Key Details
Property Type Single Family Home
Sub Type Single Family Residence
Listing Status Sold
Purchase Type For Sale
Square Footage 1,927 sqft
Price per Sqft $223
Subdivision Richardson Heights 11
MLS Listing ID 20454836
Sold Date 11/20/23
Style A-Frame
Bedrooms 3
Full Baths 2
HOA Y/N None
Year Built 1960
Annual Tax Amount $8,948
Lot Size 10,410 Sqft
Acres 0.239
Lot Dimensions 10424
Property Description
Welcome home! This home features 3 bedrooms, 2 baths, family room with fireplace, formal dining & living, breakfast area, utility room with W & D hook ups, an attached 2 car garage and large yard with gorgeous trees. This charming property is perfect for those who envision design. As you step inside you'll be greeted by a spacious formal & living area with natural light illuminating from the large front windows. The kitchen has electric stove, countertops and natural light, plus plenty of cabinetry for storage. The main bathroom offers natural light with skylight and a vanity area. A secondary bath features walk in shower, plus sky light connecting the secondary bedrooms. The family room with fireplace is great for entertaining and leads to the side court yard space. The home is located in a desirable neighborhood just a short distance from local shopping, dining, and quick access to North Central Expressway. Don't miss your chance to make this beautiful property your own!
Location
State TX
County Dallas
Community Sidewalks
Direction 75 N exit Midpark Rd, make left at light, Goldmark make right merges to S Weathered Dr., Blue Lake turn left, Laguna turn right at Blue Lake Circle turn left and the home will be to the left: 940 Blue Lake Circle. Drive safely, use GPS.
Rooms
Dining Room 1
Interior
Interior Features Eat-in Kitchen
Heating Central, Zoned
Cooling Central Air, Wall Unit(s), Zoned
Flooring Carpet, Laminate
Fireplaces Number 1
Fireplaces Type Family Room, Gas
Appliance Dishwasher, Electric Range
Heat Source Central, Zoned
Laundry Utility Room, Full Size W/D Area
Exterior
Exterior Feature Courtyard
Garage Spaces 2.0
Fence Back Yard, Chain Link
Community Features Sidewalks
Utilities Available Alley, City Sewer, City Water, Curbs, Electricity Connected, Individual Gas Meter, Individual Water Meter, Sidewalk
Roof Type Composition
Parking Type Garage Single Door, Garage Faces Side, Gated
Total Parking Spaces 2
Garage Yes
Building
Lot Description Few Trees, Interior Lot, Lrg. Backyard Grass, Sprinkler System, Subdivision
Story One
Foundation Pillar/Post/Pier
Level or Stories One
Structure Type Brick,Frame,Siding
Schools
Elementary Schools Dover
High Schools Richardson
School District Richardson Isd
Others
Restrictions Unknown Encumbrance(s)
Ownership owner of record
Acceptable Financing Cash, Conventional, FHA, FHA-203K, VA Loan
Listing Terms Cash, Conventional, FHA, FHA-203K, VA Loan
Financing Other
Read Less Info
Want to know what your home might be worth? Contact us for a FREE valuation!

Our team is ready to help you sell your home for the highest possible price ASAP

©2024 North Texas Real Estate Information Systems.
Bought with Jay Snyder • Washburn Realty Group,LLC
GET MORE INFORMATION




