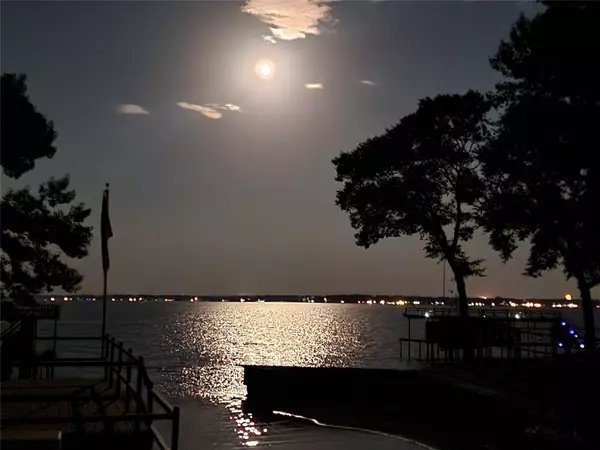For more information regarding the value of a property, please contact us for a free consultation.
Key Details
Property Type Single Family Home
Sub Type Single Family Residence
Listing Status Sold
Purchase Type For Sale
Square Footage 2,767 sqft
Price per Sqft $240
Subdivision Heather Woods Sec 02
MLS Listing ID 20133375
Sold Date 12/01/23
Bedrooms 4
Full Baths 2
Half Baths 1
HOA Fees $16/ann
HOA Y/N Mandatory
Year Built 1994
Annual Tax Amount $9,929
Lot Size 0.848 Acres
Acres 0.848
Property Description
LAKE LIVING AT AN AFFORDABLE PRICE easily updatable by buyers.Views of the Lake from front wall of windows extending floor to ceiling with outside access to full length covered porch. 4 bdrm home on .84 acre in gated community. Open concept with views of lake, attached 3 car garage has breezeway that enters into extensive game room with room for pool table, there is a wet bar and bar frig for your entertaining needs. The detached 2 car garage has elec, there is additional carport for overflow. concrete walkways around perimeter of home extent to the lake, boat-pwc slip w upper party deck commanding the end of channel. Master suite has step up ceiling and view of lake. The cathedral ceiling in main living area with brick fireplace is surrounded by an expanse of built in cabinets and shelves. Kitchen has island with cooktop, dbl oven w breakfast bar for additional seating. Boatdock is not shared but conjoined with neighbors to give both owners a PWC and boat slip. NO VAC RENTAL PER HOA
Location
State TX
County Henderson
Community Boat Ramp, Gated, Lake, Perimeter Fencing
Direction coming on 274, turn onto Will White rd to Heather Woods entry, stay on main road to 721 Inner Circle, home on the left just before road turns to rt, call for entry gate code and alarm code on home
Rooms
Dining Room 1
Interior
Interior Features Built-in Features, Cathedral Ceiling(s), Kitchen Island, Open Floorplan, Pantry, Tile Counters, Walk-In Closet(s), Other
Heating Central, Electric, Heat Pump
Cooling Ceiling Fan(s), Central Air, Electric
Flooring Carpet, Tile, Vinyl, Wood
Fireplaces Number 1
Fireplaces Type Blower Fan, Brick, Living Room, Wood Burning
Appliance Dishwasher, Disposal, Electric Cooktop, Electric Oven, Gas Water Heater, Double Oven, Refrigerator, Trash Compactor
Heat Source Central, Electric, Heat Pump
Laundry Electric Dryer Hookup, Utility Room, Full Size W/D Area, Washer Hookup
Exterior
Exterior Feature Boat Slip, Covered Patio/Porch, Dock, Rain Gutters, Storage
Garage Spaces 5.0
Carport Spaces 1
Fence Wood
Community Features Boat Ramp, Gated, Lake, Perimeter Fencing
Utilities Available Asphalt, Electricity Connected, Individual Water Meter, MUD Sewer, MUD Water, Propane
Waterfront Description Dock – Covered,Lake Front,Lake Front – Corps of Engineers,Personal Watercraft Lift,Retaining Wall – Concrete
Roof Type Asphalt
Parking Type Garage Single Door, Additional Parking, Carport, Concrete, Covered, Detached Carport, Driveway, Garage, Garage Door Opener, Inside Entrance, Lighted, Other
Total Parking Spaces 6
Garage Yes
Building
Lot Description Few Trees, Landscaped, Lrg. Backyard Grass, Sprinkler System, Subdivision, Water/Lake View, Waterfront
Story One
Foundation Slab, Other
Level or Stories One
Structure Type Brick
Schools
Elementary Schools Malakoff
Middle Schools Malakoff
High Schools Malakoff
School District Malakoff Isd
Others
Restrictions Deed,Development
Ownership Shirley Rawlinson
Acceptable Financing Cash, Conventional
Listing Terms Cash, Conventional
Financing Cash
Special Listing Condition Deed Restrictions
Read Less Info
Want to know what your home might be worth? Contact us for a FREE valuation!

Our team is ready to help you sell your home for the highest possible price ASAP

©2024 North Texas Real Estate Information Systems.
Bought with Janice Haney • Ebby Halliday Realtors
GET MORE INFORMATION




