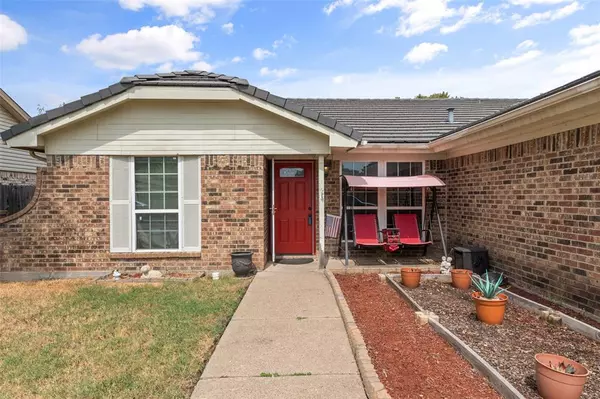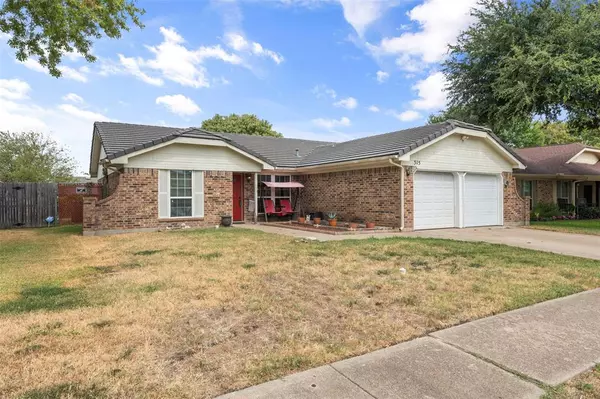For more information regarding the value of a property, please contact us for a free consultation.
Key Details
Property Type Single Family Home
Sub Type Single Family Residence
Listing Status Sold
Purchase Type For Sale
Square Footage 1,492 sqft
Price per Sqft $187
Subdivision Fairfield Add
MLS Listing ID 20430242
Sold Date 12/11/23
Bedrooms 3
Full Baths 2
HOA Y/N None
Year Built 1984
Annual Tax Amount $3,807
Lot Size 7,753 Sqft
Acres 0.178
Property Description
Reduced Interest Rate available with an acceptable offer!!! Welcome to 315 Juniper Dr, a 3 bed, 2 bath, 2 car garage home ready for your family. Its convenient design with no steps and wide doorways makes it the perfect choice for anyone who needs handicap accessibility. Recently equipped with a concrete tile roof, this home will weather Texas hailstorms for decades. The upgraded kitchen is equipped with stainless steel appliances, modern counters, and beautiful new cabinets. The primary bedroom has high ceilings and an en-suite bathroom with a newly remodeled shower and walk-in closet. The living room enjoys natural light from the double sliding glass doors. Outside, the huge covered back patio and spacious backyard offer plenty of room for outdoor activities, making it a great place for hosting parties, BBQs, or simply relaxing with the family. Located in a safe neighborhood with sidewalks, this home is just a 5 minute walk to Williams Elementary.
Location
State TX
County Tarrant
Direction From I-20: Exit south on Matlock Rd, turn left onto Juniper Dr, 315 Juniper will be on the left
Rooms
Dining Room 1
Interior
Interior Features Cable TV Available, Granite Counters, High Speed Internet Available, Walk-In Closet(s)
Heating Central, Electric
Cooling Central Air, Electric
Flooring Ceramic Tile
Fireplaces Number 1
Fireplaces Type Brick, Living Room
Appliance Disposal, Electric Range, Electric Water Heater, Microwave
Heat Source Central, Electric
Laundry Electric Dryer Hookup, Utility Room, Full Size W/D Area, Washer Hookup
Exterior
Exterior Feature Covered Patio/Porch, Rain Gutters, Storage
Garage Spaces 2.0
Fence Back Yard, Metal
Utilities Available All Weather Road, City Sewer, City Water, Curbs, Natural Gas Available, Sidewalk
Roof Type Concrete,Tile
Parking Type Garage Double Door, Driveway, Enclosed, Garage, Garage Door Opener, Garage Faces Front, Workshop in Garage
Total Parking Spaces 2
Garage Yes
Building
Lot Description Interior Lot, Subdivision
Story One
Foundation Slab
Level or Stories One
Structure Type Brick
Schools
Elementary Schools Williams
High Schools Seguin
School District Arlington Isd
Others
Ownership Of Record
Acceptable Financing Cash, Conventional, FHA, VA Loan
Listing Terms Cash, Conventional, FHA, VA Loan
Financing FHA
Read Less Info
Want to know what your home might be worth? Contact us for a FREE valuation!

Our team is ready to help you sell your home for the highest possible price ASAP

©2024 North Texas Real Estate Information Systems.
Bought with Almy Prefontaine • Keller Williams Realty FtWorth
GET MORE INFORMATION




