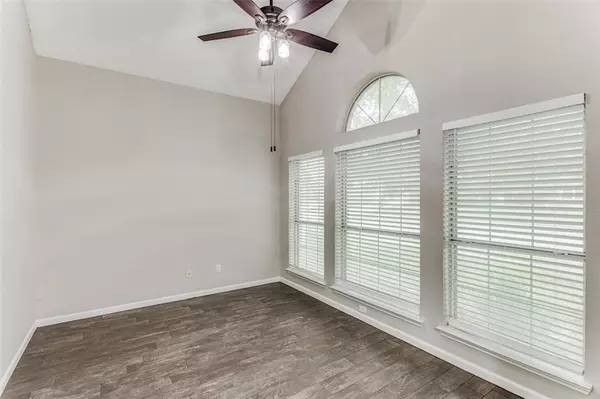For more information regarding the value of a property, please contact us for a free consultation.
Key Details
Property Type Single Family Home
Sub Type Single Family Residence
Listing Status Sold
Purchase Type For Sale
Square Footage 1,804 sqft
Price per Sqft $171
Subdivision Keswick Gardens Ph 01
MLS Listing ID 20460225
Sold Date 12/15/23
Style Traditional
Bedrooms 3
Full Baths 2
HOA Y/N None
Year Built 1997
Annual Tax Amount $7,333
Lot Size 0.257 Acres
Acres 0.257
Property Description
Don't judge a book by its cover-this is no plain Jane! Your new home features an open floor plan with your family in mind. The cook will love their kitchen that offers plenty of counter space, storage for all their gadgets & a smooth top range for easy clean-up. No one will be left out of the conversation with the kitchen overlooking the family room that has a corner fireplace perfect for cool winter evenings. If you like to entertain, this floorplan is ideal. The front room could be used for a dining area or formal living great for curling up with a good book. Escape to the primary bedroom after a long day. Your private bath gives you the option of a relaxing tub to soak in or separate shower for washing your cares away. Secondary bedrooms are large enough for kids or guests to have their own private space as well. Need room for crafts, homework or an office? There's a separate room for that too! Low maintenance wood-look tile makes clean-ups a breeze. Don't miss this one!
Location
State TX
County Johnson
Direction Please use GPS
Rooms
Dining Room 2
Interior
Interior Features Built-in Features, Cable TV Available, Decorative Lighting, Eat-in Kitchen, Open Floorplan, Pantry
Heating Electric
Cooling Ceiling Fan(s), Central Air, Electric
Flooring Ceramic Tile
Fireplaces Number 1
Fireplaces Type Family Room
Appliance Dishwasher, Disposal, Electric Range, Electric Water Heater
Heat Source Electric
Laundry Electric Dryer Hookup, Full Size W/D Area
Exterior
Garage Spaces 2.0
Fence Back Yard, Wood
Utilities Available All Weather Road, City Sewer, City Water, Curbs
Roof Type Asphalt
Total Parking Spaces 2
Garage Yes
Building
Lot Description Corner Lot
Story One
Foundation Slab
Level or Stories One
Structure Type Brick
Schools
Elementary Schools Norwood
Middle Schools Kerr
High Schools Burleson Centennial
School District Burleson Isd
Others
Restrictions Deed
Ownership See Tax Records
Acceptable Financing Cash, Conventional, FHA, VA Loan
Listing Terms Cash, Conventional, FHA, VA Loan
Financing Cash
Special Listing Condition Deed Restrictions
Read Less Info
Want to know what your home might be worth? Contact us for a FREE valuation!

Our team is ready to help you sell your home for the highest possible price ASAP

©2024 North Texas Real Estate Information Systems.
Bought with Arielle Seleske • Stegmeier Realty
GET MORE INFORMATION



