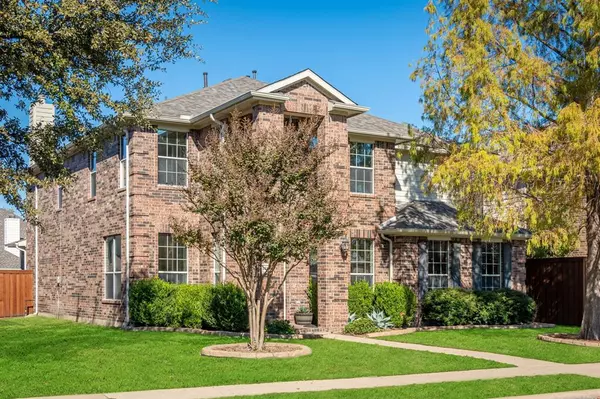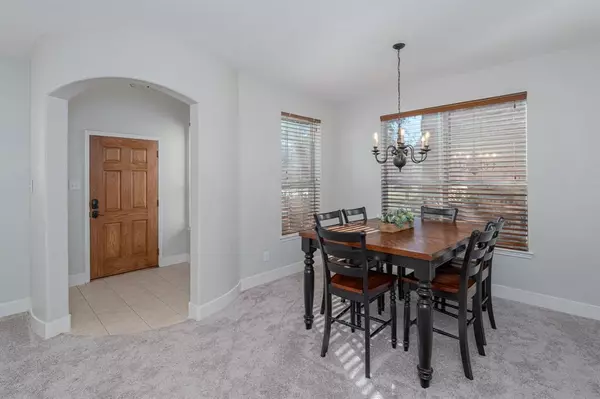For more information regarding the value of a property, please contact us for a free consultation.
Key Details
Property Type Single Family Home
Sub Type Single Family Residence
Listing Status Sold
Purchase Type For Sale
Square Footage 3,258 sqft
Price per Sqft $158
Subdivision Ten Oaks Ph Three
MLS Listing ID 20477293
Sold Date 12/27/23
Style Traditional
Bedrooms 5
Full Baths 3
Half Baths 1
HOA Fees $20
HOA Y/N Mandatory
Year Built 2003
Annual Tax Amount $8,327
Lot Size 6,098 Sqft
Acres 0.14
Property Description
BRING ALL OFFERS! ~You Got the Family, We Got the House~ Exceptional opportunity awaits with this generously spacious & meticulously maintained 5-BR home, move-in ready, perfectly set in desirable Allen location, all at a phenomenal price! Prepare to be captivated by the stunning curb appeal w lush yard, adorned w beautiful Cypress tree & meticulously crafted landscaping setting the stage for a grand entrance to 2-story columned coach-lit entry! Fresh paint, plush carpeting, o-sized b-boards & rounded corners abound! Rotunda entry, split formals, rounded arches, Kitch Island, serving bar, sleek blk appls, gas range, 2-story LR w fireplace & serving bar, BIG Primary Ste w sitting, ensuite bath, garden tub & sep shower, Game Rm, super spacious bedrooms (2 on 1st level with Jack and Jill!), lush back yard w covered porch, BOB & much more! Roof 2023! Just minutes to all exemplary schools and all of the 5-star shopping, dining & entertainment that Allen has to offer! Make Today the Day!!!
Location
State TX
County Collin
Direction From N Central Expy 75, head east onto Exchange Pkwy. Go ~1.6 miles and turn let onto Cabernet Dr. Turn right onto Grapevine Drive and destination will be on your left.
Rooms
Dining Room 2
Interior
Interior Features Cable TV Available, Chandelier, Decorative Lighting, Eat-in Kitchen, High Speed Internet Available, Vaulted Ceiling(s), Walk-In Closet(s)
Heating Central, Fireplace(s), Natural Gas
Cooling Ceiling Fan(s), Central Air, Electric
Flooring Carpet, Ceramic Tile
Fireplaces Number 1
Fireplaces Type Gas Starter, Wood Burning
Appliance Dishwasher, Disposal, Gas Range, Gas Water Heater, Microwave
Heat Source Central, Fireplace(s), Natural Gas
Laundry Electric Dryer Hookup, Utility Room, Full Size W/D Area, Washer Hookup
Exterior
Exterior Feature Covered Patio/Porch, Lighting, Private Yard
Garage Spaces 2.0
Fence Wood
Utilities Available Alley, Cable Available, City Sewer, City Water, Curbs, Electricity Available, Individual Gas Meter, Individual Water Meter, Natural Gas Available, Phone Available, Sidewalk, Underground Utilities
Roof Type Composition,Shingle
Parking Type Garage Single Door, Alley Access, Garage, Garage Door Opener, Garage Faces Rear, Kitchen Level
Total Parking Spaces 2
Garage Yes
Building
Lot Description Few Trees, Interior Lot, Landscaped, Sprinkler System, Subdivision
Story Two
Foundation Slab
Level or Stories Two
Structure Type Brick,Siding
Schools
Elementary Schools Marion
Middle Schools Curtis
High Schools Allen
School District Allen Isd
Others
Ownership (See Agent)
Acceptable Financing Cash, Conventional, FHA, Texas Vet, VA Loan
Listing Terms Cash, Conventional, FHA, Texas Vet, VA Loan
Financing Conventional
Read Less Info
Want to know what your home might be worth? Contact us for a FREE valuation!

Our team is ready to help you sell your home for the highest possible price ASAP

©2024 North Texas Real Estate Information Systems.
Bought with Kristen Carpentier • eXp Realty, LLC
GET MORE INFORMATION




