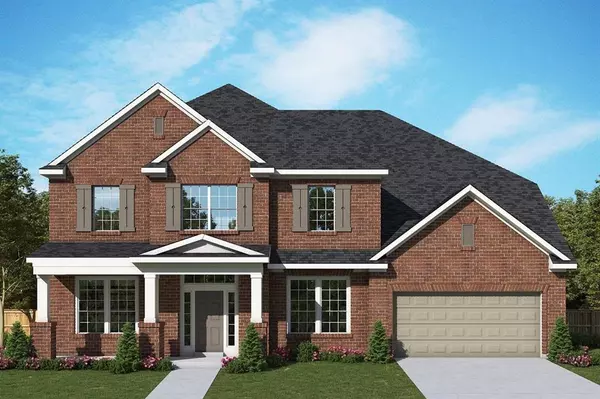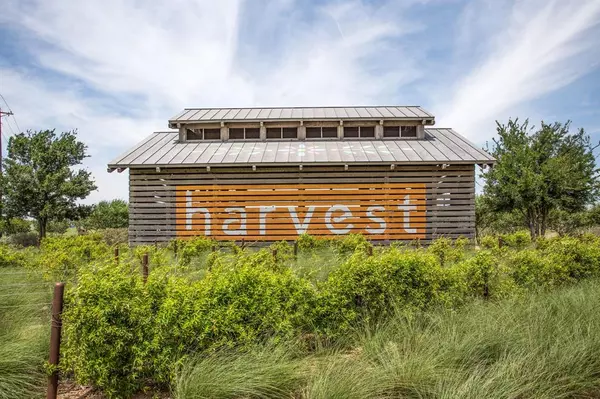For more information regarding the value of a property, please contact us for a free consultation.
Key Details
Property Type Single Family Home
Sub Type Single Family Residence
Listing Status Sold
Purchase Type For Sale
Square Footage 3,999 sqft
Price per Sqft $212
Subdivision Harvest
MLS Listing ID 20372032
Sold Date 12/28/23
Style Traditional
Bedrooms 4
Full Baths 3
Half Baths 1
HOA Fees $92/mo
HOA Y/N Mandatory
Year Built 2023
Lot Size 9,099 Sqft
Acres 0.2089
Lot Dimensions 70x130
Property Description
Experience the best of community living in the highly sought-after Harvest neighborhood. Nestled within the renowned Argyle ISD, this stunning home, known as the Kennessey floorplan, embodies the perfect combination of style and functionality. A 2-car garage with an extended storage area ensures ample space for your vehicles and belongings. Embrace the outdoor lifestyle with a large extended patio, perfect for outdoor gatherings and relaxation. The beautiful kitchen, adorned with modern finishes, serves as the heart of the home, and the owner's bathroom exudes elegance and tranquility.
Immerse yourself in the vibrant community of Harvest, where amenities and a strong sense of belonging await. With its unbeatable location, exceptional features, and the allure of the Argyle ISD, this Kennessey floorplan home presents a remarkable opportunity to enjoy the ultimate in comfortable and convenient living. Don't miss out! Make this your dream home in Harvest today!
Location
State TX
County Denton
Direction North on I-35W from Fort Worth, exit FM 407-Justin Road, and turn left heading West. The community will be on your right. Please use Google Maps.
Rooms
Dining Room 1
Interior
Interior Features Cable TV Available, Decorative Lighting, High Speed Internet Available
Heating Central, Natural Gas
Cooling Attic Fan, Ceiling Fan(s), Central Air, Electric
Flooring Carpet, Ceramic Tile, Luxury Vinyl Plank
Fireplaces Number 1
Fireplaces Type Decorative, Gas Logs, Heatilator
Appliance Dishwasher, Disposal, Electric Oven, Gas Cooktop, Gas Water Heater, Microwave, Tankless Water Heater, Vented Exhaust Fan
Heat Source Central, Natural Gas
Exterior
Exterior Feature Covered Patio/Porch, Rain Gutters
Garage Spaces 2.0
Fence Wood
Utilities Available City Sewer, City Water, Sidewalk
Roof Type Composition
Parking Type Garage Faces Front
Total Parking Spaces 2
Garage Yes
Building
Lot Description Cul-De-Sac, Interior Lot, Sprinkler System, Subdivision
Story Two
Foundation Slab
Level or Stories Two
Structure Type Brick,Rock/Stone
Schools
Elementary Schools Argyle West
Middle Schools Argyle
High Schools Argyle
School District Argyle Isd
Others
Ownership David Weekley Homes
Acceptable Financing Cash, Conventional, FHA, VA Loan
Listing Terms Cash, Conventional, FHA, VA Loan
Financing Conventional
Read Less Info
Want to know what your home might be worth? Contact us for a FREE valuation!

Our team is ready to help you sell your home for the highest possible price ASAP

©2024 North Texas Real Estate Information Systems.
Bought with Haley Perry • 1st Class Real Estate Next Generation
GET MORE INFORMATION




