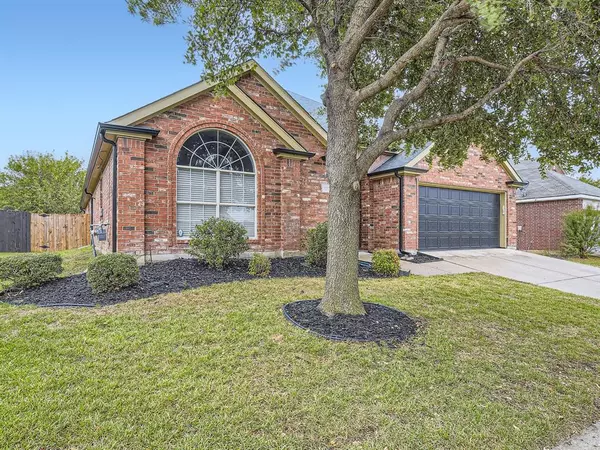For more information regarding the value of a property, please contact us for a free consultation.
Key Details
Property Type Single Family Home
Sub Type Single Family Residence
Listing Status Sold
Purchase Type For Sale
Square Footage 2,226 sqft
Price per Sqft $186
Subdivision Stardust Ranch Ph 1
MLS Listing ID 20460899
Sold Date 01/02/24
Style Traditional
Bedrooms 3
Full Baths 2
HOA Fees $37/ann
HOA Y/N Mandatory
Year Built 2003
Annual Tax Amount $9,621
Lot Size 6,838 Sqft
Acres 0.157
Property Description
Click the Virtual Tour link to view the 3D walkthrough. Welcome to this lovingly maintained single-story home, ideally situated right near Lewisville Lake! Step inside and be greeted by the spacious, sunlit living room, featuring a cozy fireplace that is sure to become the heart of your home. High ceilings throughout create a welcoming and open ambiance. The charming kitchen is adorned with granite countertops, a convenient breakfast bar, and stainless steel appliances that make cooking and entertaining a breeze. The primary suite is generously sized and offers a private oasis for relaxation. The ensuite bathroom is a true retreat, featuring a large vanity with ample storage space, a garden tub, and walk-in closet. Two additional bedrooms provide plenty of space for everyone, plus a dedicated home office that could easily serve as a fourth bedroom. Notable updates include a new roof, new gutters, a new garage door, and new window screens, providing peace of mind for years to come.
Location
State TX
County Denton
Community Community Pool, Curbs, Sidewalks
Direction Head northwest on Dallas North Tollway N. Take the Eldorado Pkwy exit toward FM 2934, turn left onto Eldorado Pkwy. Turn right onto Walker Ln. Continue straight onto Stardust Trail. Turn left onto Cowboy Trail. Turn right onto Wagon Trail Dr. Home on the left.
Rooms
Dining Room 1
Interior
Interior Features Cable TV Available, Decorative Lighting, Double Vanity, Granite Counters, High Speed Internet Available, Pantry, Walk-In Closet(s)
Heating Central
Cooling Ceiling Fan(s), Central Air
Flooring Carpet, Luxury Vinyl Plank, Tile
Fireplaces Number 1
Fireplaces Type Living Room
Appliance Dishwasher, Disposal, Electric Range, Microwave
Heat Source Central
Laundry Utility Room, On Site
Exterior
Exterior Feature Covered Patio/Porch, Rain Gutters, Private Yard
Garage Spaces 2.0
Fence Back Yard, Fenced, Wood
Community Features Community Pool, Curbs, Sidewalks
Utilities Available Cable Available, City Sewer, City Water, Electricity Available, Phone Available, Sewer Available
Roof Type Composition
Parking Type Driveway
Total Parking Spaces 2
Garage Yes
Building
Lot Description Interior Lot, Landscaped, Lrg. Backyard Grass, Subdivision
Story One
Foundation Slab
Level or Stories One
Structure Type Brick
Schools
Elementary Schools Cesar Chavez
Middle Schools Lakeside
High Schools Little Elm
School District Little Elm Isd
Others
Restrictions Deed
Ownership Colin Hartman
Acceptable Financing Cash, Conventional, FHA, VA Loan
Listing Terms Cash, Conventional, FHA, VA Loan
Financing Conventional
Read Less Info
Want to know what your home might be worth? Contact us for a FREE valuation!

Our team is ready to help you sell your home for the highest possible price ASAP

©2024 North Texas Real Estate Information Systems.
Bought with Aaryan Kejriwal • Beam Real Estate, LLC
GET MORE INFORMATION




