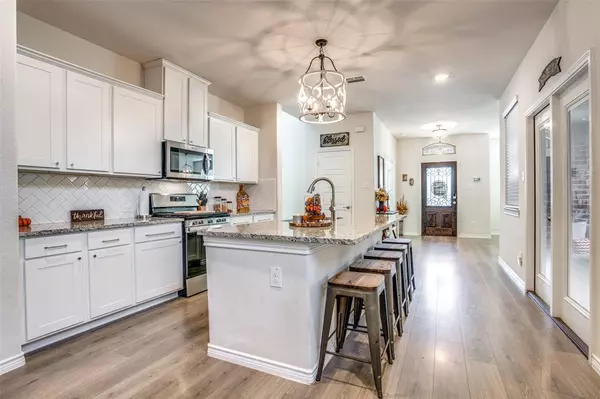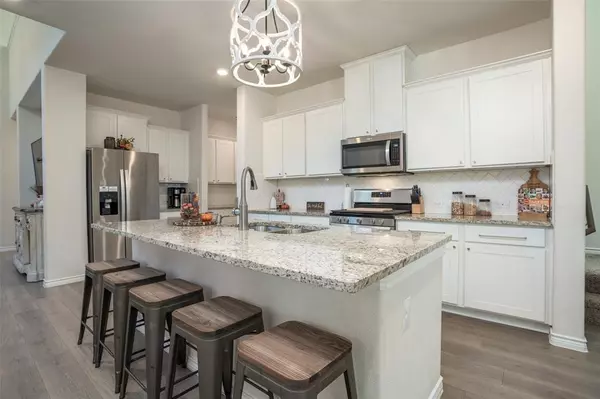For more information regarding the value of a property, please contact us for a free consultation.
Key Details
Property Type Single Family Home
Sub Type Single Family Residence
Listing Status Sold
Purchase Type For Sale
Square Footage 2,863 sqft
Price per Sqft $164
Subdivision Homeplace At The Columns, The
MLS Listing ID 20477845
Sold Date 01/18/24
Style Traditional
Bedrooms 4
Full Baths 2
Half Baths 1
HOA Fees $58/ann
HOA Y/N Mandatory
Year Built 2020
Annual Tax Amount $7,771
Lot Size 4,225 Sqft
Acres 0.097
Property Description
This absolutely stunning home is located in the master-planned community of The Columns located in the highly coveted Celina ISD. Upon entering the home you will immediately feel welcome as natural light floods every corner and beautiful flooring extends the entire length of the home. The office or 5th bedroom is located on the first floor along with all the main common areas. The kitchen is a chef’s dream with granite counters, butlers pantry, coffee bar and walk in pantry not to mention the beautiful white subway tile and shaker cabinets. In the main living you will find vaulted ceilings and a gas fireplace. Upstairs has the expansive primary suite and bath that will make your friends envious and another living area that can suite all your needs. This home boasts not 1 but 2 covered patios and no work needed as the backyard is fully turfed. Located just minutes from both DNT and Preston makes this the most perfectly situated home! This is a must see so don’t miss your opportunity!
Location
State TX
County Collin
Community Community Pool, Curbs, Fishing, Greenbelt, Jogging Path/Bike Path, Lake, Park, Playground, Sidewalks
Direction GPS
Rooms
Dining Room 1
Interior
Interior Features Cable TV Available, Decorative Lighting, Eat-in Kitchen, Flat Screen Wiring, Granite Counters, High Speed Internet Available, Kitchen Island, Pantry, Smart Home System, Walk-In Closet(s), Wired for Data
Heating Central, Natural Gas
Cooling Central Air, Electric
Flooring Carpet, Ceramic Tile, Laminate
Fireplaces Number 1
Fireplaces Type Decorative, Gas Logs, Gas Starter
Appliance Dishwasher, Disposal, Microwave, Plumbed For Gas in Kitchen, Refrigerator, Tankless Water Heater, Vented Exhaust Fan, Warming Drawer
Heat Source Central, Natural Gas
Laundry Electric Dryer Hookup, Utility Room, Full Size W/D Area, Washer Hookup
Exterior
Exterior Feature Covered Patio/Porch, Rain Gutters
Garage Spaces 3.0
Fence Wood
Community Features Community Pool, Curbs, Fishing, Greenbelt, Jogging Path/Bike Path, Lake, Park, Playground, Sidewalks
Utilities Available City Sewer, City Water, Community Mailbox, Concrete, Curbs, Individual Gas Meter, Individual Water Meter, Sidewalk
Roof Type Composition
Parking Type Garage Single Door, Alley Access, Concrete, Garage Door Opener, Garage Faces Rear, Inside Entrance, Kitchen Level, Tandem
Total Parking Spaces 3
Garage Yes
Building
Lot Description Adjacent to Greenbelt, Interior Lot, Landscaped, No Backyard Grass, Sprinkler System, Subdivision
Story Two
Foundation Slab
Level or Stories Two
Structure Type Brick,Rock/Stone
Schools
Elementary Schools O'Dell
Middle Schools Jerry & Linda Moore
High Schools Celina
School District Celina Isd
Others
Ownership Call Agent
Acceptable Financing Cash, Conventional, FHA, VA Loan
Listing Terms Cash, Conventional, FHA, VA Loan
Financing FHA
Read Less Info
Want to know what your home might be worth? Contact us for a FREE valuation!

Our team is ready to help you sell your home for the highest possible price ASAP

©2024 North Texas Real Estate Information Systems.
Bought with Kassidy Kohler • Coldwell Banker Apex, REALTORS
GET MORE INFORMATION




