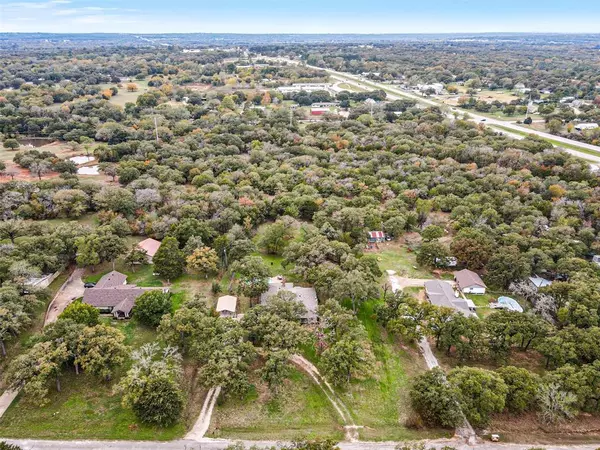For more information regarding the value of a property, please contact us for a free consultation.
Key Details
Property Type Single Family Home
Sub Type Single Family Residence
Listing Status Sold
Purchase Type For Sale
Square Footage 2,198 sqft
Price per Sqft $197
Subdivision Oak Grove Estates
MLS Listing ID 20476663
Sold Date 12/18/23
Style Ranch
Bedrooms 3
Full Baths 2
HOA Y/N None
Year Built 1984
Annual Tax Amount $6,161
Lot Size 1.870 Acres
Acres 1.87
Property Description
Enjoy pulling up to home at this charming ranch style house on almost 2 aces! Beautiful flooring through out the living room and hall with most areas recently repainted in Sherwin Williams colors. Large secondary bedrooms with walk in closets. Plenty of character in this home! Enjoy the large sun room with views of the in ground swimming pool and the rest of the acreage. The sun room is not included in the square footage. This property includes an additional car port with storage, a pool shed within the fenced in portion of the yard, and a large shed with electricity and shelving.
Location
State TX
County Johnson
Direction Going East on 35 take Exit 67 South. Turn left onto Baker Lane. Continue over railroad tracks after stop sign. Left on to the Circle Drive. Property will be on the left.
Rooms
Dining Room 1
Interior
Interior Features Built-in Features, Cable TV Available, Decorative Lighting, High Speed Internet Available, Pantry, Vaulted Ceiling(s), Walk-In Closet(s)
Cooling Ceiling Fan(s), Central Air, Electric
Flooring Luxury Vinyl Plank, Tile
Fireplaces Number 1
Fireplaces Type Brick, Living Room, Wood Burning Stove
Appliance Dishwasher, Disposal, Electric Cooktop, Electric Oven, Microwave
Laundry Full Size W/D Area
Exterior
Exterior Feature Covered Patio/Porch, Storage
Garage Spaces 2.0
Carport Spaces 1
Fence Chain Link
Pool Gunite, In Ground
Utilities Available Aerobic Septic, City Water, Co-op Electric, Electricity Connected, Gravel/Rock, Septic
Roof Type Composition
Parking Type Garage Single Door, Carport, Circular Driveway, Detached Carport, Epoxy Flooring, Garage, Garage Door Opener, Garage Faces Side
Total Parking Spaces 3
Garage Yes
Private Pool 1
Building
Lot Description Acreage
Story One
Foundation Slab
Level or Stories One
Structure Type Brick
Schools
Elementary Schools Alvarado N
High Schools Alvarado
School District Alvarado Isd
Others
Ownership Connie Chitty
Acceptable Financing Cash, Conventional, FHA, VA Loan
Listing Terms Cash, Conventional, FHA, VA Loan
Financing Conventional
Special Listing Condition Agent Related to Owner, Survey Available
Read Less Info
Want to know what your home might be worth? Contact us for a FREE valuation!

Our team is ready to help you sell your home for the highest possible price ASAP

©2024 North Texas Real Estate Information Systems.
Bought with Stephanie Ziemann • Simply Smart Realty
GET MORE INFORMATION




