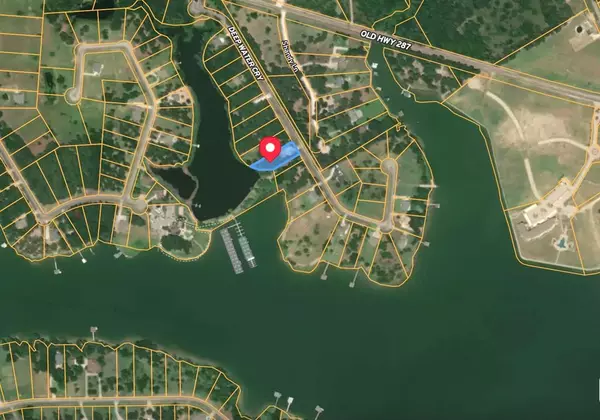For more information regarding the value of a property, please contact us for a free consultation.
Key Details
Property Type Single Family Home
Sub Type Single Family Residence
Listing Status Sold
Purchase Type For Sale
Square Footage 3,125 sqft
Price per Sqft $284
Subdivision The Shores On Richland Chamb
MLS Listing ID 20420480
Sold Date 02/02/24
Bedrooms 4
Full Baths 3
HOA Fees $79/ann
HOA Y/N Mandatory
Year Built 2011
Annual Tax Amount $6,173
Lot Size 0.671 Acres
Acres 0.671
Lot Dimensions 100X343
Property Description
Escape to your waterfront retreat in the heart of Texas and find a 4-bedroom, 3-bath home that boasts the perfect blend of luxury, comfort and eco-friendly living! This waterfront property is situated on a beautiful, private pond adjacent to Richland Chambers Reservoir, offering peaceful views and easy access to a deep water boat slip (lease transferable with strong offer) in The Shores marina. Inside you will find a well designed interior with the primary bedroom & bathroom plus an additional 2 bedrooms and 1 full bath all on the first floor. Upstairs you have another bedroom and full bath plus a large second living area with vaulted ceilings and mesquite live edge window ledges! The open floor plan allows for easy entertaining with a modern kitchen featuring induction stove top and double ovens. This home also has energy-efficient features, reducing your carbon footprint while keeping utility bills low. Be in this lovely home for the holidays!!
Location
State TX
County Navarro
Community Boat Ramp, Club House, Community Dock, Community Pool, Fishing, Fitness Center, Lake, Marina, Pool, Sidewalks, Spa
Direction The Spur 294 turn off is about 14.5 miles from I-45 on US 287. The gate leading to the Deep Water Cove is .5 miles SE on Spur 294 from \"The Shores\" main gate. If you go past Oak Cove Marina and the Shell gas station you've gone too far...cross the lake and you really went too far!
Rooms
Dining Room 1
Interior
Interior Features Decorative Lighting, Double Vanity, Granite Counters, High Speed Internet Available, Open Floorplan, Pantry, Vaulted Ceiling(s), Walk-In Closet(s), Wired for Data
Heating Central, Electric, Heat Pump
Cooling Ceiling Fan(s), Central Air, Electric, Heat Pump
Flooring Carpet, Hardwood, Tile, Wood
Equipment Irrigation Equipment
Appliance Dishwasher, Disposal, Dryer, Electric Cooktop, Electric Oven, Electric Water Heater, Convection Oven, Double Oven, Refrigerator, Vented Exhaust Fan, Washer
Heat Source Central, Electric, Heat Pump
Laundry Electric Dryer Hookup, Utility Room, Washer Hookup
Exterior
Exterior Feature Boat Slip, Covered Patio/Porch, Garden(s), Rain Gutters, Kennel, Lighting
Garage Spaces 3.0
Fence Electric
Community Features Boat Ramp, Club House, Community Dock, Community Pool, Fishing, Fitness Center, Lake, Marina, Pool, Sidewalks, Spa
Utilities Available Aerobic Septic, All Weather Road, Asphalt, Cable Available, City Water, Co-op Electric, Electricity Available, Electricity Connected, Individual Water Meter, Outside City Limits, Phone Available, Private Road, Sewer Not Available, Underground Utilities
Waterfront 1
Waterfront Description Lake Front - Common Area
Roof Type Metal
Parking Type Garage Double Door, Concrete, Driveway, Garage, Garage Door Opener, Garage Faces Side, Workshop in Garage
Total Parking Spaces 3
Garage Yes
Building
Lot Description Irregular Lot, Landscaped, Lrg. Backyard Grass, Many Trees, Oak, Sprinkler System, Subdivision, Tank/ Pond, Water/Lake View, Waterfront
Story Two
Foundation Pillar/Post/Pier, Slab
Level or Stories Two
Structure Type Fiber Cement
Schools
Elementary Schools Mildred
Middle Schools Mildred
High Schools Mildred
School District Mildred Isd
Others
Restrictions Architectural,Building,Deed,No Livestock
Acceptable Financing Cash, Conventional, FHA
Listing Terms Cash, Conventional, FHA
Financing Conventional
Special Listing Condition Deed Restrictions
Read Less Info
Want to know what your home might be worth? Contact us for a FREE valuation!

Our team is ready to help you sell your home for the highest possible price ASAP

©2024 North Texas Real Estate Information Systems.
Bought with Andria Moore • Century 21 Judge Fite Co.
GET MORE INFORMATION




