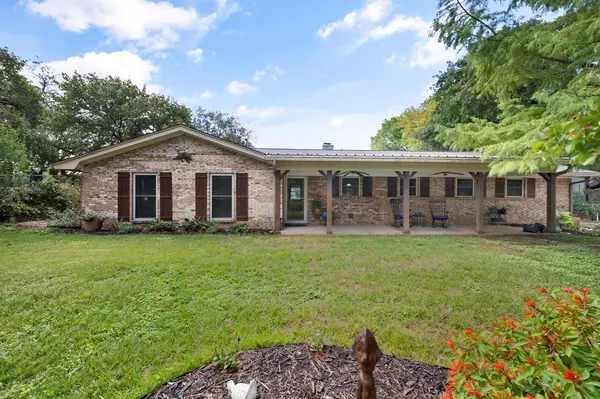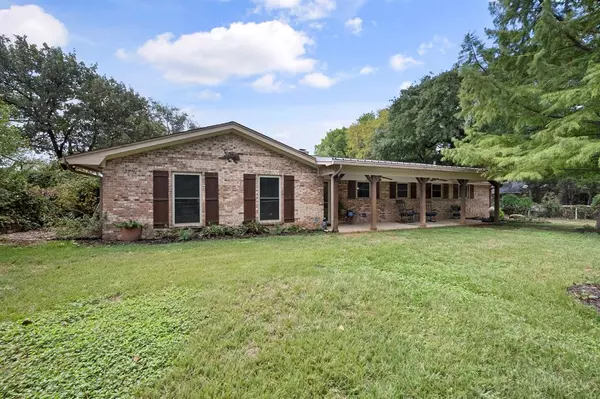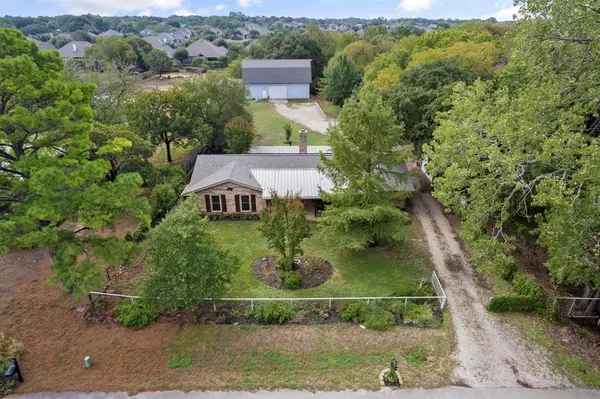For more information regarding the value of a property, please contact us for a free consultation.
Key Details
Property Type Single Family Home
Sub Type Single Family Residence
Listing Status Sold
Purchase Type For Sale
Square Footage 2,126 sqft
Price per Sqft $270
Subdivision Hedenberg, Abraham D Survey, Abst 725, Tr 3B01Tt
MLS Listing ID 20437047
Sold Date 02/14/24
Style Ranch,Traditional
Bedrooms 4
Full Baths 3
HOA Y/N None
Year Built 1975
Annual Tax Amount $5,959
Lot Size 1.350 Acres
Acres 1.35
Property Description
Move-In-Ready home ready for a new owner. Multi-Generation Home, featuring 2-Primary Bedrooms with each having an attached-ensuite Full Bathroom! 2-Secondary Bedrooms with 1-Additional full bath. This gorgeous Eat-In Kitchen was completely redone in 2010-2011 including full custom Knotty Alder Cabinets, Oversized Island with seating in addition to extra storage, Farm Sink, Granite Counters, Updated Plumbing, Updated Electrical, Spice Drawers, Pantry Drawers, etc.. Both HVAC units replaced in 2020. Primary Bedroom remodeled in 2022. All Windows replaced in 2011. New Roof on Barn and House in Aug. 2023. Bring your Horses, Livestock! Or,, simply enjoy this 1.35 Acre Lot with the provided Country-Rural setting in addition to the peace and quiet. The oversized covered front and back porches are perfect for entertaining, or relaxing while enjoying your favorite beverage of choice. Did I mention the 28x40 2-Story Barn that was built in 2008 using the Wells Truss Patent? This place has it all!
Location
State TX
County Tarrant
Direction US287, to Turner Warnell Road (Go West), to Storie Road (Go North), to Garden Drive (turn Left), it will be the 5th house on the left.
Rooms
Dining Room 1
Interior
Interior Features Cable TV Available, Decorative Lighting, Eat-in Kitchen, Granite Counters, High Speed Internet Available, Kitchen Island, Walk-In Closet(s), In-Law Suite Floorplan
Heating Central, Electric, Fireplace(s)
Cooling Central Air, Electric
Flooring Ceramic Tile, Luxury Vinyl Plank
Fireplaces Number 1
Fireplaces Type Living Room, Masonry, Raised Hearth, Wood Burning
Appliance Built-in Gas Range, Dishwasher, Disposal, Electric Oven, Gas Water Heater, Double Oven, Vented Exhaust Fan, Water Softener
Heat Source Central, Electric, Fireplace(s)
Laundry Electric Dryer Hookup, Utility Room, Washer Hookup
Exterior
Exterior Feature Covered Patio/Porch, RV/Boat Parking, Stable/Barn, Storage
Fence Back Yard, Chain Link, Fenced, Front Yard
Utilities Available City Sewer, City Water, Natural Gas Available, Well
Roof Type Composition,Shingle
Parking Type Garage Single Door, Converted Garage, Garage, RV Access/Parking, Workshop in Garage
Total Parking Spaces 2
Garage Yes
Building
Lot Description Acreage, Interior Lot, Landscaped, Lrg. Backyard Grass, Many Trees
Story One
Level or Stories One
Structure Type Brick,Siding
Schools
Elementary Schools Nancy Neal
Middle Schools Linda Jobe
High Schools Legacy
School District Mansfield Isd
Others
Restrictions No Known Restriction(s)
Ownership Barbara and Donald Neale
Acceptable Financing Cash, Conventional, VA Loan
Listing Terms Cash, Conventional, VA Loan
Financing Conventional
Special Listing Condition Aerial Photo, Survey Available
Read Less Info
Want to know what your home might be worth? Contact us for a FREE valuation!

Our team is ready to help you sell your home for the highest possible price ASAP

©2024 North Texas Real Estate Information Systems.
Bought with Daniel Ramirez • eXp Realty, LLC
GET MORE INFORMATION




