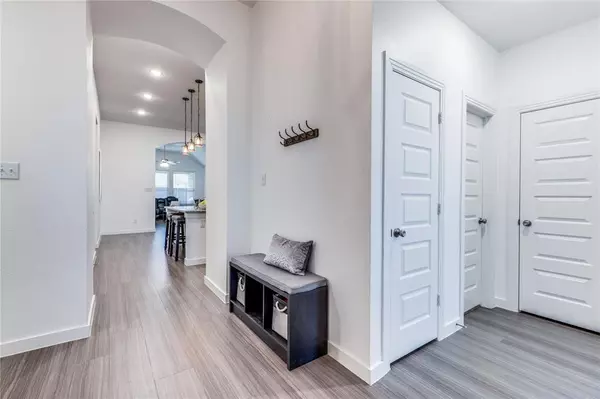For more information regarding the value of a property, please contact us for a free consultation.
Key Details
Property Type Single Family Home
Sub Type Single Family Residence
Listing Status Sold
Purchase Type For Sale
Square Footage 1,944 sqft
Price per Sqft $215
Subdivision Sandbrock Ranch Ph 7
MLS Listing ID 20470457
Sold Date 02/21/24
Style Traditional
Bedrooms 3
Full Baths 2
Half Baths 1
HOA Fees $68/qua
HOA Y/N Mandatory
Year Built 2020
Annual Tax Amount $10,659
Lot Size 5,619 Sqft
Acres 0.129
Lot Dimensions 45x125
Property Description
$10,000 buydown Incentive Offered!! Welcome to a splendid 2021-built Highland Home in the sought-after Sandbrock Ranch community! This immaculate 3-bedroom, 3-bathroom home boasts an array of premium upgrades—step inside to discover a beautiful open-concept living and dining area, perfect for relaxation and entertaining. The chef's kitchen is a culinary dream, featuring Frigidaire Stainless Steel appliances, granite counters, and an oversized island. The extended entertainment patio and yard provide the ideal setting for outdoor gatherings while being only one block away from the highly-rated on-site elementary school, which ensures convenience for families. This property is more than just a house; it's a gateway to a lifestyle. Sandbrock Ranch offers many amenities, from parks and nature trails to world-class fitness, swimming, and neighborhood gathering places. Take your chance to call this impeccable residence your new home.
Location
State TX
County Denton
Community Club House, Community Pool, Greenbelt, Jogging Path/Bike Path, Lake, Park, Playground
Direction Google Maps
Rooms
Dining Room 1
Interior
Interior Features Decorative Lighting, Eat-in Kitchen
Heating Central, Natural Gas, Zoned
Cooling Ceiling Fan(s), Central Air, Electric, Zoned
Flooring Carpet, Ceramic Tile, Vinyl
Fireplaces Number 1
Fireplaces Type Gas Logs, Heatilator
Appliance Dishwasher, Disposal, Gas Range, Microwave, Tankless Water Heater, Vented Exhaust Fan
Heat Source Central, Natural Gas, Zoned
Laundry Utility Room, Full Size W/D Area
Exterior
Exterior Feature Covered Patio/Porch, Rain Gutters
Garage Spaces 2.0
Fence Wood
Community Features Club House, Community Pool, Greenbelt, Jogging Path/Bike Path, Lake, Park, Playground
Utilities Available Concrete, Curbs, Individual Gas Meter, Individual Water Meter, MUD Sewer, MUD Water, Sidewalk, Underground Utilities
Roof Type Composition
Total Parking Spaces 2
Garage Yes
Building
Lot Description Interior Lot, Sprinkler System, Subdivision
Story One
Foundation Slab
Level or Stories One
Structure Type Brick
Schools
Elementary Schools Union Park
Middle Schools Rodriguez
High Schools Ray Braswell
School District Denton Isd
Others
Ownership see Tax
Acceptable Financing Cash, Conventional, Other
Listing Terms Cash, Conventional, Other
Financing FHA 203(b)
Read Less Info
Want to know what your home might be worth? Contact us for a FREE valuation!

Our team is ready to help you sell your home for the highest possible price ASAP

©2024 North Texas Real Estate Information Systems.
Bought with Leigh Gressett • Eastoria Real Estate, Inc
GET MORE INFORMATION



