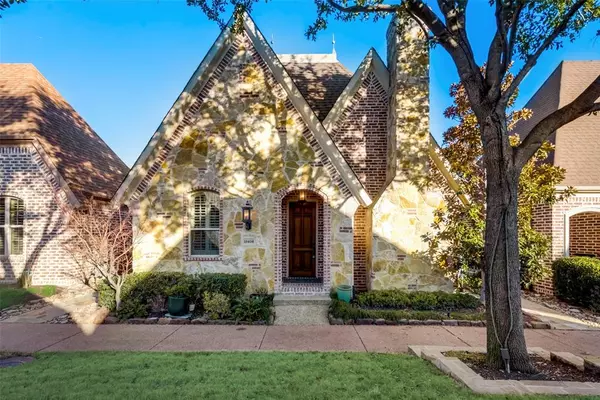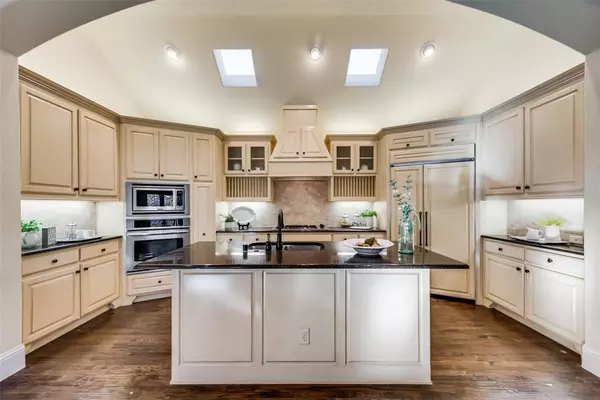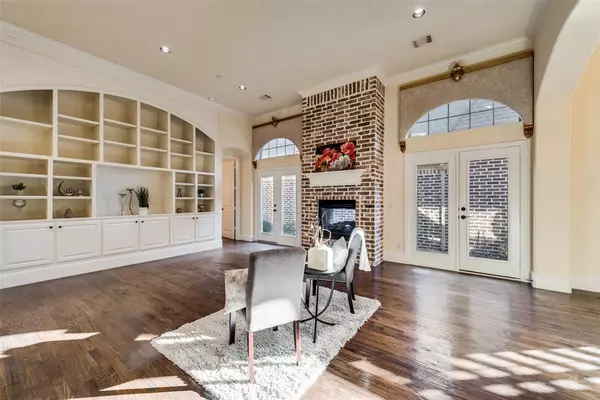For more information regarding the value of a property, please contact us for a free consultation.
Key Details
Property Type Single Family Home
Sub Type Single Family Residence
Listing Status Sold
Purchase Type For Sale
Square Footage 1,756 sqft
Price per Sqft $375
Subdivision Cambridge Gate
MLS Listing ID 20508615
Sold Date 02/23/24
Style Traditional
Bedrooms 3
Full Baths 2
HOA Fees $201/qua
HOA Y/N Mandatory
Year Built 2013
Annual Tax Amount $10,841
Lot Size 3,484 Sqft
Acres 0.08
Property Description
CHARMING COTTAGE NESTLED IN METICULOUSLY MANICURED, GATED CAMBRIDGE GATE! The interior of this quaint, low maintenance home boasts hardwoods & vaulted ceilings adorned w skylights that fill this delightful cottage with natural light. A welcoming space unfolds in the family room featuring built-ins & seamlessly connects to an adjacent dining area. The guest suite & hall bath are tucked away in the front of the home offering convenience & privacy for guests. Spacious primary suite includes an elegant bathroom featuring double vanities, a double seamless glass shower, granite counters & a large walk in custom closet. A third bedroom or multifunctional space off the kitchen features a full sized utility & a walk in closet for added storage. Access to the garage completes the functionality of this versatile space. Elegant French doors invite you to step out onto the flagstone patio where a double sided gas log fireplace creates a cozy ambiance & natural flow between indoor & outdoor living.
Location
State TX
County Collin
Community Curbs, Gated, Sidewalks
Direction Dallas North Tollway to Park Blvd and Plano Parkway, Left on Park, Right on Preston, Rt. Cambridge Gate Dr, Rt. Hemington Ct **after entering into the gate Hemington Court is on the right. Park on the street and walk up to the property. The homes on this street face each other.**
Rooms
Dining Room 1
Interior
Interior Features Built-in Features, Cable TV Available, Chandelier, Decorative Lighting, Double Vanity, Granite Counters, High Speed Internet Available, Kitchen Island, Open Floorplan, Pantry, Vaulted Ceiling(s), Walk-In Closet(s)
Heating Central, Natural Gas
Cooling Ceiling Fan(s), Central Air, Electric
Flooring Carpet, Tile, Wood
Fireplaces Number 1
Fireplaces Type Brick, Double Sided, Gas Logs, Outside
Appliance Built-in Refrigerator, Dishwasher, Disposal, Electric Oven, Gas Cooktop, Gas Water Heater, Microwave
Heat Source Central, Natural Gas
Laundry Electric Dryer Hookup, Full Size W/D Area, Washer Hookup
Exterior
Garage Spaces 2.0
Fence Wood, Wrought Iron
Community Features Curbs, Gated, Sidewalks
Utilities Available City Sewer, City Water
Roof Type Composition
Total Parking Spaces 2
Garage Yes
Building
Lot Description Landscaped, Sprinkler System, Subdivision, Zero Lot Line
Story One
Foundation Slab
Level or Stories One
Structure Type Brick
Schools
Elementary Schools Haggar
Middle Schools Frankford
High Schools Shepton
School District Plano Isd
Others
Ownership Karen Greebon
Acceptable Financing Cash, Conventional
Listing Terms Cash, Conventional
Financing Cash
Special Listing Condition Survey Available
Read Less Info
Want to know what your home might be worth? Contact us for a FREE valuation!

Our team is ready to help you sell your home for the highest possible price ASAP

©2024 North Texas Real Estate Information Systems.
Bought with Jane Clark • Keller Williams NO. Collin Cty
GET MORE INFORMATION



