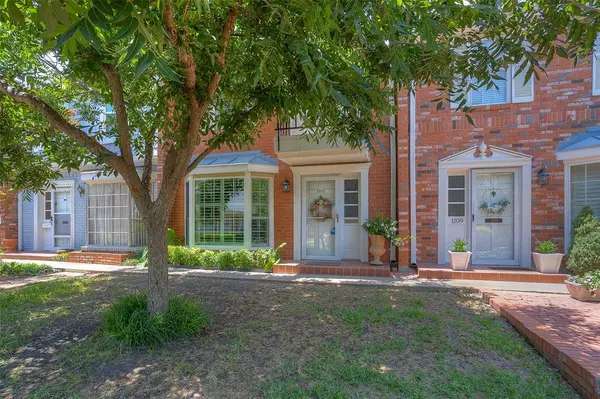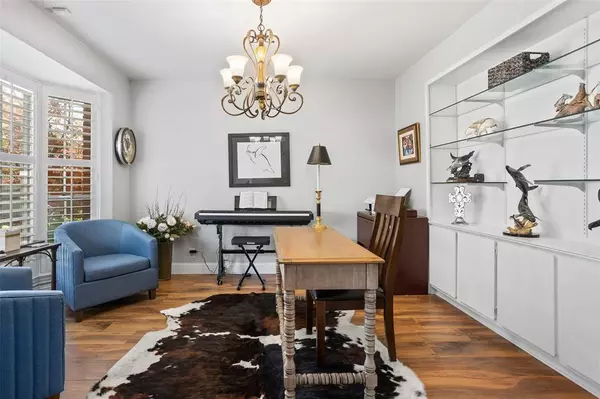For more information regarding the value of a property, please contact us for a free consultation.
Key Details
Property Type Condo
Sub Type Condominium
Listing Status Sold
Purchase Type For Sale
Square Footage 1,735 sqft
Price per Sqft $172
Subdivision Indian Creek#2
MLS Listing ID 20504438
Sold Date 02/26/24
Style Traditional
Bedrooms 2
Full Baths 2
Half Baths 1
HOA Fees $786/mo
HOA Y/N Mandatory
Year Built 1970
Lot Size 5,401 Sqft
Acres 0.124
Lot Dimensions tbv
Property Description
Step inside and be captivated by the ample living space adorned with sophisticated finishes and thoughtful design. The chef's kitchen boasts sleek stainless steel appliances, granite countertops, and ample cabinetry, making it a culinary haven for aspiring chefs. Ascend the stylish staircase to the second level, where two generously sized bedrooms await. The primary suite is a retreat in itself, featuring a fireplace and private balcony, perfect for enjoying your morning coffee or unwinding in the evening. The attached primary bathroom has modern fixtures and a spacious walk in closet. The second bedroom is equally inviting with its own private balcony and is serviced by a well-appointed full bathroom. With meticulous attention to detail, this residence has been updated. It features luxury laminate floors, recessed lighting, and custom cabinetry enhance the overall sense of sophistication.
Location
State TX
County Tarrant
Direction I-30 to Horne. North-Horne turns into Roaring Springs. Go to third gate-Visitor's gate-entrance code required. (obtained thru Showing Time).Straight thru 4-way stop. Take last right turn. Park in front of building 9.Walk back to last row of condos. Middle unit with a second floor balcony on front.
Rooms
Dining Room 1
Interior
Interior Features Cable TV Available, Chandelier, Decorative Lighting, High Speed Internet Available
Heating Central, Electric
Cooling Ceiling Fan(s), Central Air, Electric
Flooring Ceramic Tile, Laminate
Fireplaces Number 2
Fireplaces Type Brick, Wood Burning
Appliance Dishwasher, Disposal, Dryer, Electric Range, Electric Water Heater, Ice Maker, Microwave, Refrigerator, Water Filter
Heat Source Central, Electric
Exterior
Carport Spaces 2
Fence Wood
Pool Gunite
Utilities Available City Sewer, City Water, Master Water Meter
Roof Type Composition
Parking Type Assigned, Carport
Total Parking Spaces 2
Garage No
Private Pool 1
Building
Story Two
Foundation Slab
Level or Stories Two
Structure Type Brick
Schools
Elementary Schools Phillips M
Middle Schools Monnig
High Schools Arlngtnhts
School District Fort Worth Isd
Others
Restrictions Pet Restrictions
Ownership Of Record
Acceptable Financing Cash, Conventional
Listing Terms Cash, Conventional
Financing Cash
Read Less Info
Want to know what your home might be worth? Contact us for a FREE valuation!

Our team is ready to help you sell your home for the highest possible price ASAP

©2024 North Texas Real Estate Information Systems.
Bought with Non-Mls Member • NON MLS
GET MORE INFORMATION




