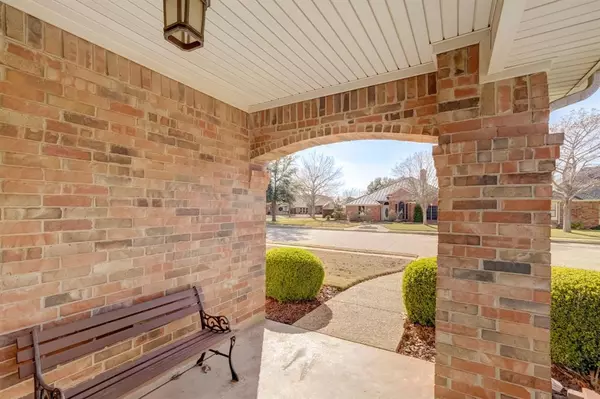For more information regarding the value of a property, please contact us for a free consultation.
Key Details
Property Type Single Family Home
Sub Type Single Family Residence
Listing Status Sold
Purchase Type For Sale
Square Footage 1,751 sqft
Price per Sqft $245
Subdivision Country Meadow Ph One
MLS Listing ID 20509270
Sold Date 02/27/24
Style Traditional
Bedrooms 3
Full Baths 2
HOA Y/N None
Year Built 1991
Annual Tax Amount $6,067
Lot Size 8,276 Sqft
Acres 0.19
Property Description
OPEN HOUSE CANCELLED! Executing Offer. No FINAL AND BEST
Very well-maintained one-story home in a quiet neighborhood. Light and bright with 3 cylinder skylights. No carpet in home. It has durable ceramic tile with wood patterned stamp. Looks like wood flooring. (See Photos). Granite kitchen with island and laundry. Washer, Dryer and Refrigerator can remain. Primary bath boasts large shower and walk-in closet. 2-car garage has workbench that stays & decked attic storage. Additional uncovered RV or boat parking and an outdoor shed. 1-owner home exudes pride of ownership. Great home for any age. Blocks from Celebration Park plus shopping and restaurants. Appointment required, but easy to show.
Location
State TX
County Collin
Direction From Main St. turn North on Allen Heights. Go to first stop sign which is Rivercrest. Turn right and follow to 1423 on left.
Rooms
Dining Room 2
Interior
Interior Features Cable TV Available, Decorative Lighting, High Speed Internet Available, Pantry, Walk-In Closet(s)
Heating Natural Gas
Cooling Central Air, Electric
Fireplaces Number 1
Fireplaces Type Den, Electric, Gas, Gas Starter, Wood Burning
Appliance Dishwasher, Disposal, Dryer, Electric Cooktop, Electric Oven, Gas Water Heater, Ice Maker, Microwave, Plumbed For Gas in Kitchen, Refrigerator, Vented Exhaust Fan, Washer
Heat Source Natural Gas
Laundry Electric Dryer Hookup, In Kitchen, Washer Hookup
Exterior
Exterior Feature Awning(s), Covered Patio/Porch, Rain Gutters, Lighting, RV/Boat Parking
Garage Spaces 2.0
Fence Wood
Utilities Available Alley, Cable Available, City Sewer, City Water, Curbs, Individual Gas Meter, Individual Water Meter, Natural Gas Available, Phone Available
Roof Type Composition
Parking Type Garage Double Door, Additional Parking, Alley Access, Boat, Driveway, Garage Door Opener, Garage Faces Rear, Inside Entrance, Parking Pad, RV Access/Parking, Workshop in Garage
Total Parking Spaces 2
Garage Yes
Building
Lot Description Landscaped, Lrg. Backyard Grass, Subdivision
Story One
Foundation Slab
Level or Stories One
Structure Type Brick,Radiant Barrier
Schools
Elementary Schools Olson
Middle Schools Curtis
High Schools Allen
School District Allen Isd
Others
Ownership see agent
Acceptable Financing Cash, Conventional, FHA, TX VET Assumable, VA Loan
Listing Terms Cash, Conventional, FHA, TX VET Assumable, VA Loan
Financing VA
Read Less Info
Want to know what your home might be worth? Contact us for a FREE valuation!

Our team is ready to help you sell your home for the highest possible price ASAP

©2024 North Texas Real Estate Information Systems.
Bought with Benny Dinsmore • Coldwell Banker Realty Frisco
GET MORE INFORMATION




