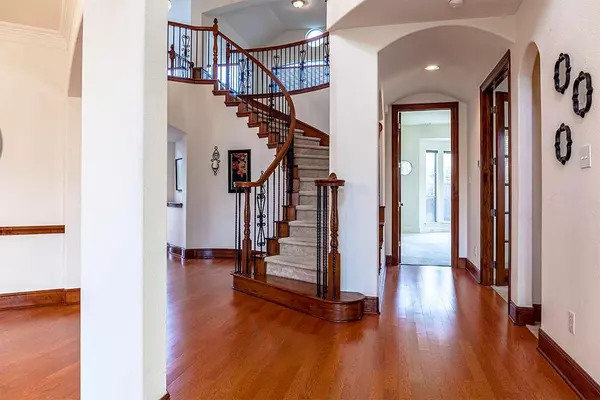For more information regarding the value of a property, please contact us for a free consultation.
Key Details
Property Type Single Family Home
Sub Type Single Family Residence
Listing Status Sold
Purchase Type For Sale
Square Footage 3,911 sqft
Price per Sqft $159
Subdivision Chapel Hill Dev Add Ph Ii
MLS Listing ID 20295630
Sold Date 02/29/24
Style Traditional
Bedrooms 5
Full Baths 3
Half Baths 1
HOA Fees $35/ann
HOA Y/N Mandatory
Year Built 2005
Annual Tax Amount $10,100
Lot Size 8,407 Sqft
Acres 0.193
Property Description
5 BR, 3.5 Bath home in sought-after Highland Village! Flex floorplan has high ceilings & large windows w ample natural light! Wood floors! Dramatic curved staircase! Family & friends will love to gather in large Island Kitchen, plumbed for gas cooktop, wlkin pantry, bltin desk & banquette in Brkfst Room! 2-story Family Rm has corner FP & French door to side patio & pool-sized backyard w wood privacy fence. Owners Retreat has spacious bath w 2 sinks-vanities, sep.tub & shower & wlkin closet. Nearby Study w French doors could be nursery, exercise or work-from-home space. Upstairs you'll find a loft GameRm w adjacent MediaRm wired for surround sound. Tech loft w bltin desk & Bonus Room that makes a fun Children's Retreat, 5th BR or Man Cave w large upstairs storage rm nearby. Oversized 2 car garage w storage & workbench. Home backs to HV trail system. Walk to Village Park pond & playground! Award-winning Schools! Near The Shops of Highland Village & minutes to DFW Airport! This is HOME!
Location
State TX
County Denton
Community Curbs, Jogging Path/Bike Path, Lake, Sidewalks
Direction From FM 407 and 2499-Village Parkway, go North on 2499-Village Parkway, Left on Harlington, Right on Lansbury, Right on Garrett, home on left.
Rooms
Dining Room 2
Interior
Interior Features Cable TV Available, Eat-in Kitchen, High Speed Internet Available, Kitchen Island, Loft, Open Floorplan, Pantry
Heating Central, Natural Gas
Cooling Central Air, Electric
Flooring Carpet, Ceramic Tile, Wood
Fireplaces Number 1
Fireplaces Type Family Room, Gas Logs, Gas Starter
Appliance Dishwasher, Disposal, Electric Cooktop, Electric Oven, Microwave
Heat Source Central, Natural Gas
Laundry Electric Dryer Hookup, Utility Room, Full Size W/D Area, Washer Hookup
Exterior
Exterior Feature Covered Patio/Porch
Garage Spaces 2.0
Fence Wood
Community Features Curbs, Jogging Path/Bike Path, Lake, Sidewalks
Utilities Available Cable Available, City Sewer, City Water, Co-op Electric, Concrete, Curbs
Roof Type Composition
Parking Type Garage Single Door, Garage
Total Parking Spaces 2
Garage Yes
Building
Lot Description Few Trees, Interior Lot
Story Two
Foundation Slab
Level or Stories Two
Structure Type Brick
Schools
Elementary Schools Heritage
Middle Schools Briarhill
High Schools Marcus
School District Lewisville Isd
Others
Ownership Of Record
Acceptable Financing Cash, Conventional, FHA, VA Loan
Listing Terms Cash, Conventional, FHA, VA Loan
Financing Other
Read Less Info
Want to know what your home might be worth? Contact us for a FREE valuation!

Our team is ready to help you sell your home for the highest possible price ASAP

©2024 North Texas Real Estate Information Systems.
Bought with Stacey Beckham Lake • Ebby Halliday, REALTORS
GET MORE INFORMATION




