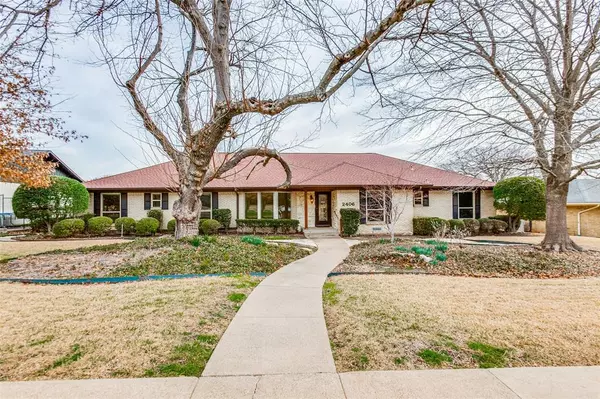For more information regarding the value of a property, please contact us for a free consultation.
Key Details
Property Type Single Family Home
Sub Type Single Family Residence
Listing Status Sold
Purchase Type For Sale
Square Footage 2,712 sqft
Price per Sqft $248
Subdivision Canyon Creek Country Club 5
MLS Listing ID 20530213
Sold Date 03/01/24
Style Ranch
Bedrooms 4
Full Baths 3
Half Baths 1
HOA Y/N Voluntary
Year Built 1965
Annual Tax Amount $10,960
Lot Size 0.330 Acres
Acres 0.33
Property Description
OFFER DEADLINE! Please submit all offers by 2-19 at 3 pm. This well-maintained ranch style house sits on a spacious .33 acre lot on a quiet street in the heart of Canyon Creek. The fantastic one-story floor plan has 4 large bedrooms, 3.5 baths, 2 living and 2 dining areas. The large primary bedroom overlooks the back yard and a connected ensuite bathroom and walk-in closet. Next to the primary are two spacious bedrooms with large walk-in closets that are connected by a bathroom with dual sinks. The 4th bedroom is split from the rest, with a full ensuite bath, making it a perfect spot for guests. A warm and cozy den serves as the centerpiece for this home that includes vaulted ceilings, a gas fireplace and stone surround. Walls of windows and a skylight bring in plenty of natural light and a wonderful view of the expansive back yard with covered porch. The home is located on an interior street that is very quiet with minimal traffic and steps from the golf course.This home is a GEM!
Location
State TX
County Collin
Direction From US 75, head west on Campbell. Turn right on Custer, then left on Canyon Creek Dr. Turn right on Mesa - home will be on your left.
Rooms
Dining Room 2
Interior
Interior Features Built-in Features, Cable TV Available, Eat-in Kitchen, Granite Counters, High Speed Internet Available, Pantry, Tile Counters, Vaulted Ceiling(s), Walk-In Closet(s)
Heating Central, Natural Gas
Cooling Central Air, Electric
Flooring Carpet, Laminate, Tile
Fireplaces Number 1
Fireplaces Type Gas, Living Room
Appliance Dishwasher, Disposal, Electric Cooktop, Electric Oven, Microwave, Double Oven
Heat Source Central, Natural Gas
Laundry Electric Dryer Hookup, Utility Room, Full Size W/D Area, Washer Hookup
Exterior
Garage Spaces 2.0
Fence Wood
Utilities Available Cable Available, City Sewer, City Water, Concrete, Curbs, Electricity Connected, Individual Gas Meter, Individual Water Meter, Natural Gas Available, Overhead Utilities, Sidewalk
Roof Type Composition
Parking Type Garage Double Door, Garage Door Opener
Total Parking Spaces 2
Garage Yes
Building
Lot Description Many Trees
Story One
Foundation Pillar/Post/Pier
Level or Stories One
Structure Type Brick
Schools
Elementary Schools Aldridge
Middle Schools Wilson
High Schools Vines
School District Plano Isd
Others
Ownership See Instructions in Docs
Acceptable Financing Cash, Conventional, FHA
Listing Terms Cash, Conventional, FHA
Financing Cash
Read Less Info
Want to know what your home might be worth? Contact us for a FREE valuation!

Our team is ready to help you sell your home for the highest possible price ASAP

©2024 North Texas Real Estate Information Systems.
Bought with Jessica Koltun • Jessica Koltun Home
GET MORE INFORMATION




