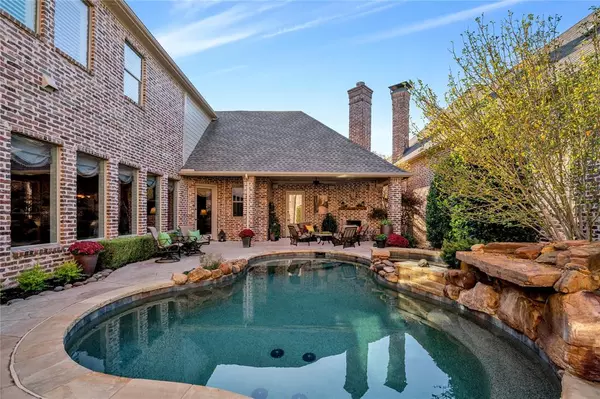For more information regarding the value of a property, please contact us for a free consultation.
Key Details
Property Type Single Family Home
Sub Type Single Family Residence
Listing Status Sold
Purchase Type For Sale
Square Footage 4,439 sqft
Price per Sqft $326
Subdivision Villages Of Stonebriar Park
MLS Listing ID 20514553
Sold Date 03/07/24
Style Traditional
Bedrooms 3
Full Baths 3
Half Baths 1
HOA Fees $337/qua
HOA Y/N Mandatory
Year Built 2004
Annual Tax Amount $18,290
Lot Size 9,583 Sqft
Acres 0.22
Property Description
Well-designed Stephenson Custom home. This garden home is located in the highly sought-after community of Stonebriar Park and situated across from a private park. The well-designed entertaining floorplan offers an open kitchen to family living, wet bar, and pool views. The large primary suite is private with room for a sitting area. It includes dual closets, ensuite bath with updated vessel tub and flex room for exercise or second home office. 1st floor is complete with dining, two butler's pantries, and a beautifully tailored study. 2nd level boasts two guest suites, flex-game room, large storage room and a Texas sized walk-in floored attic. Relax all year under the covered loggia with fireplace or cool off in the sparkling pool with waterfall. 3 car garage completes the amenities of this beautifully maintained home. Close to Stonebriar CC, NDT, The Dallas Cowboys Star Center and Legacy West.
Location
State TX
County Collin
Community Curbs, Gated, Guarded Entrance, Park, Perimeter Fencing, Sidewalks
Direction Use GPS
Rooms
Dining Room 2
Interior
Interior Features Built-in Features, Central Vacuum, Chandelier, Decorative Lighting, Double Vanity, Eat-in Kitchen, Granite Counters, High Speed Internet Available, Kitchen Island, Natural Woodwork, Pantry, Sound System Wiring, Vaulted Ceiling(s), Walk-In Closet(s), Wet Bar
Heating Central
Cooling Ceiling Fan(s), Central Air, Zoned
Flooring Carpet, Ceramic Tile, Wood
Fireplaces Number 2
Fireplaces Type Gas, Gas Logs, Gas Starter, Living Room, Outside
Appliance Built-in Refrigerator, Dishwasher, Disposal, Gas Cooktop, Microwave, Convection Oven, Double Oven, Trash Compactor, Vented Exhaust Fan
Heat Source Central
Laundry Gas Dryer Hookup, Utility Room, Full Size W/D Area, Washer Hookup
Exterior
Exterior Feature Covered Patio/Porch
Garage Spaces 3.0
Fence Back Yard, Gate, High Fence, Wood
Pool Gunite, In Ground, Outdoor Pool, Pool Sweep, Pool/Spa Combo, Water Feature
Community Features Curbs, Gated, Guarded Entrance, Park, Perimeter Fencing, Sidewalks
Utilities Available City Sewer, City Water, Curbs, Electricity Available, Electricity Connected, Individual Gas Meter, Individual Water Meter, Phone Available, Underground Utilities
Roof Type Composition
Total Parking Spaces 3
Garage Yes
Private Pool 1
Building
Lot Description Adjacent to Greenbelt, Interior Lot, Irregular Lot, Landscaped, Many Trees, Park View, Sprinkler System, Subdivision, Zero Lot Line
Story Two
Foundation Slab
Level or Stories Two
Structure Type Brick
Schools
Elementary Schools Spears
Middle Schools Pioneer
High Schools Frisco
School District Frisco Isd
Others
Ownership See Agent
Acceptable Financing Cash, Conventional
Listing Terms Cash, Conventional
Financing Cash
Read Less Info
Want to know what your home might be worth? Contact us for a FREE valuation!

Our team is ready to help you sell your home for the highest possible price ASAP

©2024 North Texas Real Estate Information Systems.
Bought with Bryan Nowacki • Coldwell Banker Realty Frisco
GET MORE INFORMATION



