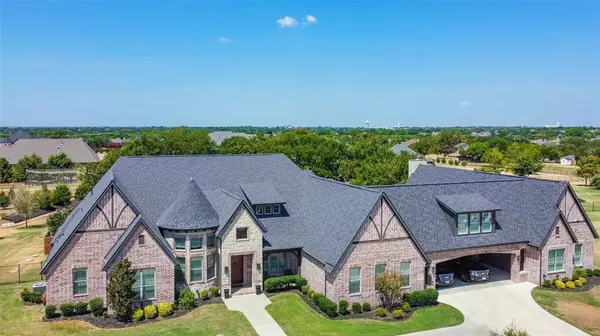For more information regarding the value of a property, please contact us for a free consultation.
Key Details
Property Type Single Family Home
Sub Type Single Family Residence
Listing Status Sold
Purchase Type For Sale
Square Footage 7,108 sqft
Price per Sqft $281
Subdivision Parker Ranch Estates Ph 1
MLS Listing ID 20483404
Sold Date 03/11/24
Bedrooms 6
Full Baths 7
Half Baths 1
HOA Fees $100/ann
HOA Y/N Mandatory
Year Built 2017
Annual Tax Amount $26,164
Lot Size 1.388 Acres
Acres 1.388
Property Description
A MUST SEE ONE OF A KIND with U-drive totaling 8 covered parking areas! Garages have epoxy floors, custom lighting, built-ins, and a work bench. Inside you'll see expansive hardwood floor, architectural ceilings, bdrms with en-suite baths, plantation shutters throughout, lrg media & game room, elegant light fixtures, lrg lvg area, office, and loads of natural light & closets throughout. Master suite with his & hers closets & vanities, spa master bath, walk-in shower. Thoughtful additions are radiant barrier, sound insulation around the media room and tank-less hot water heaters. Addition completed in 2022, includes a 1 bdrm apartment-in-law suite upstairs with all amenity hookups, a separate large bonus-man cave w full bath & a kitchenette. All surrounded by an expansive back patio & full sprinkler system. Built-in Coyote grill, fireplace, 16x8 pergola, large floating deck, resort style pool w tanning ledge, waterfalls, & bubblers. Attic w plywood flooring & custom shelving & lights.
Location
State TX
County Collin
Direction From 75 go east on Bethany, right on Allen Heights, left on Salisbury, left on Tennyson Ct.
Rooms
Dining Room 2
Interior
Interior Features Built-in Features, Decorative Lighting, High Speed Internet Available, Kitchen Island, Pantry, Vaulted Ceiling(s), Walk-In Closet(s)
Heating Central
Cooling Ceiling Fan(s), Central Air
Flooring Carpet, Hardwood, Tile, Wood
Fireplaces Number 3
Fireplaces Type Living Room, Outside, Stone
Appliance Dishwasher, Disposal, Microwave, Double Oven
Heat Source Central
Exterior
Garage Spaces 6.0
Carport Spaces 2
Pool In Ground
Utilities Available City Water, Septic
Roof Type Composition
Total Parking Spaces 8
Garage Yes
Private Pool 1
Building
Lot Description Interior Lot, Lrg. Backyard Grass, Many Trees
Story One
Foundation Slab
Level or Stories One
Schools
Elementary Schools Bolin
Middle Schools Ford
High Schools Allen
School District Allen Isd
Others
Ownership Of Record
Financing Cash
Read Less Info
Want to know what your home might be worth? Contact us for a FREE valuation!

Our team is ready to help you sell your home for the highest possible price ASAP

©2024 North Texas Real Estate Information Systems.
Bought with Harlow Hagee • Keller Williams Frisco Stars
GET MORE INFORMATION



