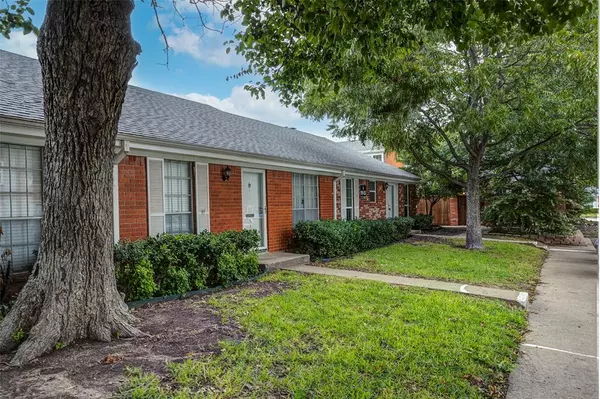For more information regarding the value of a property, please contact us for a free consultation.
Key Details
Property Type Condo
Sub Type Condominium
Listing Status Sold
Purchase Type For Sale
Square Footage 1,042 sqft
Price per Sqft $230
Subdivision Indian Crk #2 Condo
MLS Listing ID 20452384
Sold Date 03/13/24
Style Traditional
Bedrooms 2
Full Baths 2
HOA Fees $472/mo
HOA Y/N Mandatory
Year Built 1970
Annual Tax Amount $4,432
Lot Size 3,223 Sqft
Acres 0.074
Lot Dimensions tbv
Property Description
Charming one story condo in sought after Indian Creek Condominiums just down the road from Shady Oaks Country Club and Westover Hills. Nestled in a picturesque gated community, this 2 bedroom, 2 bathroom condo with luxury vinyl plank flooring throughout is the perfect place to call home. The spacious living room with natural light flows seamlessly to the dining room and kitchen. The kitchen has granite countertops, decorative backsplash and ample cabinetry. From the dining room step out to the covered patio. Primary bedroom has a large walk-in closet and ensuite bathroom including granite countertops. HOA includes water and trash services, resident use of both pools, tennis courts, gated privileges, access to club house activities, ground maintenance, use of five laundry facilities and blanket condo insurance coverage. Reserved covered parking is just a few steps away. Seller will pay all remaining special assessment fees for HOA.
Location
State TX
County Tarrant
Community Club House, Community Pool, Gated, Laundry, Perimeter Fencing, Tennis Court(S)
Direction I-30W to Horne, North on Horne which becomes Roaring Springs. Turn right into Indian Creek Complex. Go through the stop sign, go to the end and turn right. Condo on the right
Rooms
Dining Room 1
Interior
Interior Features Cable TV Available, Decorative Lighting, High Speed Internet Available, Walk-In Closet(s)
Heating Central, Electric
Cooling Central Air, Electric
Flooring Ceramic Tile, Luxury Vinyl Plank
Appliance Dishwasher, Disposal, Electric Range, Microwave, Vented Exhaust Fan
Heat Source Central, Electric
Laundry Stacked W/D Area
Exterior
Exterior Feature Covered Patio/Porch, Rain Gutters
Carport Spaces 1
Fence Wood
Community Features Club House, Community Pool, Gated, Laundry, Perimeter Fencing, Tennis Court(s)
Utilities Available All Weather Road, Asphalt, City Sewer, City Water, Community Mailbox, Curbs, Sidewalk
Roof Type Composition
Parking Type Carport
Total Parking Spaces 1
Garage No
Private Pool 1
Building
Lot Description Landscaped
Story One
Foundation Slab
Level or Stories One
Structure Type Brick
Schools
Elementary Schools Burtonhill
Middle Schools Stripling
High Schools Arlngtnhts
School District Fort Worth Isd
Others
Ownership See Agent
Acceptable Financing Cash, Conventional
Listing Terms Cash, Conventional
Financing Cash
Read Less Info
Want to know what your home might be worth? Contact us for a FREE valuation!

Our team is ready to help you sell your home for the highest possible price ASAP

©2024 North Texas Real Estate Information Systems.
Bought with Heather Teems • League Real Estate
GET MORE INFORMATION




