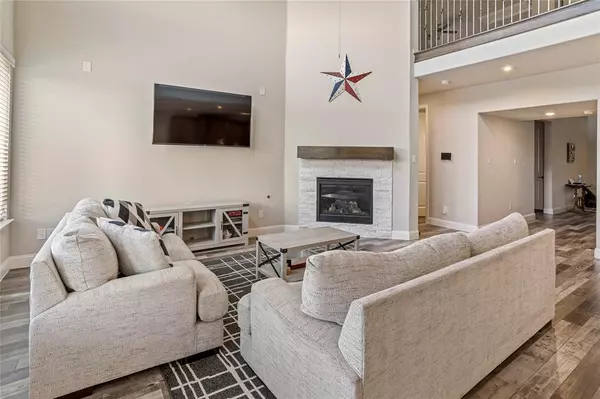For more information regarding the value of a property, please contact us for a free consultation.
Key Details
Property Type Single Family Home
Sub Type Single Family Residence
Listing Status Sold
Purchase Type For Sale
Square Footage 3,279 sqft
Price per Sqft $195
Subdivision Bluewood Ph I
MLS Listing ID 20492426
Sold Date 03/20/24
Style Traditional
Bedrooms 4
Full Baths 3
Half Baths 1
HOA Fees $31
HOA Y/N Mandatory
Year Built 2018
Annual Tax Amount $9,897
Lot Size 7,318 Sqft
Acres 0.168
Property Description
LIKE NEW! Motivated Seller!! Open House Feb 24th 2-4 pm.
You have found the Perfect Family Floor plan with 4 large bedrooms and 3.5 baths, an oversized 2-car garage, and 3 spacious living areas. One of upstairs bedrooms could be 2nd primary with private bath. Neutral-light colors throughout with brand new carpet upstairs. Stately stone fireplace with open living concept between kitchen area and living room. Kitchen is GORGEOUS with tons of cabinets, granite c-tops, double ovens and eat-in kitchen overlooking backyard Foley waterfall pool. Expensive built-in security system to convey to a new owner. Located in a beautiful masterplanned neighborhood with walking trails, a stocked pond for fishing, several parks, a resort style pool, and playground for the kids. Home is just a short walk to highly rated O'Dell Elementary. This is the one you have been waiting for!
Location
State TX
County Collin
Community Community Pool
Direction North on Tollway, Exit University Drive and head East, North on Preston Rd, East on Ownsby Parkway, North on Bluewood Way, West on Lawndale.
Rooms
Dining Room 2
Interior
Interior Features Cathedral Ceiling(s), Decorative Lighting, Eat-in Kitchen, Granite Counters, High Speed Internet Available, Kitchen Island, Open Floorplan, Smart Home System, Walk-In Closet(s)
Heating Fireplace(s)
Cooling Attic Fan, Ceiling Fan(s), Central Air, Electric
Flooring Carpet, Luxury Vinyl Plank, Tile
Fireplaces Number 1
Fireplaces Type Gas
Appliance Built-in Gas Range, Dishwasher, Gas Cooktop, Microwave, Double Oven, Tankless Water Heater
Heat Source Fireplace(s)
Laundry Full Size W/D Area
Exterior
Garage Spaces 2.0
Carport Spaces 2
Fence Back Yard, Metal, Wood
Pool Gunite, In Ground, Waterfall
Community Features Community Pool
Utilities Available Cable Available, City Sewer, City Water
Roof Type Composition
Parking Type Garage Double Door, Direct Access, Garage, Oversized
Total Parking Spaces 2
Garage Yes
Private Pool 1
Building
Lot Description Interior Lot, Landscaped, Sprinkler System
Story Two
Foundation Slab
Level or Stories Two
Structure Type Brick
Schools
Elementary Schools O'Dell
Middle Schools Jerry & Linda Moore
High Schools Celina
School District Celina Isd
Others
Ownership Jeremy Wayne and Rebecca Anne Frick
Financing Conventional
Special Listing Condition Survey Available
Read Less Info
Want to know what your home might be worth? Contact us for a FREE valuation!

Our team is ready to help you sell your home for the highest possible price ASAP

©2024 North Texas Real Estate Information Systems.
Bought with Theresa Hoedebeck • Coldwell Banker Realty
GET MORE INFORMATION




