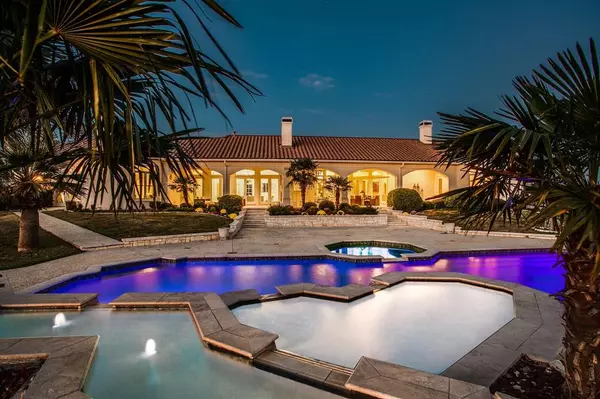For more information regarding the value of a property, please contact us for a free consultation.
Key Details
Property Type Single Family Home
Sub Type Farm/Ranch
Listing Status Sold
Purchase Type For Sale
Square Footage 5,976 sqft
Price per Sqft $918
Subdivision 0000030154
MLS Listing ID 20400963
Sold Date 03/21/24
Style Mediterranean
Bedrooms 4
Full Baths 4
Half Baths 1
HOA Y/N None
Year Built 2002
Lot Size 44.000 Acres
Acres 44.0
Property Description
Luxury equestrian estate situated on 44 beautiful acres in the Heart of Horse Country! Timeless single story Mediterranean style home boasting superb craftsmanship & attention to detail throughout. Fabulous floor plan enhanced by fine finishes & generous room sizes offering endless entertaining opportunities. Expansive master suite offering separate bathrooms, sitting area & coffee bar. Gourmet kitchen opens to breakfast & living room for seamless entertaining. Formal living, dining & in-home office. Resort-style backyard with expansive patio overlooking pool & private 5-acre lake. Two horse stables offering 27 stalls. 125’ x 175’ Indoor arena, walker, round pen. Room to park everything in 5 bay, heated & cooled 75’ x 100’ Toy Barn. Two private water wells. Ag Exempt.
Location
State TX
County Denton
Direction From Hwy 377 turn east on Zipper Road. Property located on left.
Rooms
Dining Room 2
Interior
Interior Features Built-in Wine Cooler, Decorative Lighting, Flat Screen Wiring, High Speed Internet Available, Paneling, Smart Home System, Sound System Wiring, Vaulted Ceiling(s)
Heating Central, Natural Gas, Propane, Zoned
Cooling Ceiling Fan(s), Central Air, Electric, Zoned
Flooring Carpet, Travertine Stone
Fireplaces Number 3
Fireplaces Type Brick, Gas Logs, Gas Starter, Masonry, Master Bedroom, See Through Fireplace, Wood Burning
Appliance Built-in Refrigerator, Commercial Grade Range, Commercial Grade Vent, Dishwasher, Disposal, Electric Oven, Gas Cooktop, Gas Oven, Gas Range, Gas Water Heater, Microwave, Double Oven, Plumbed For Gas in Kitchen, Refrigerator, Vented Exhaust Fan, Warming Drawer
Heat Source Central, Natural Gas, Propane, Zoned
Exterior
Exterior Feature Covered Deck, Covered Patio/Porch, Dog Run, Fire Pit, Rain Gutters, RV Hookup, RV/Boat Parking, Stable/Barn, Storage
Garage Spaces 9.0
Fence Pipe
Pool Gunite, In Ground, Pool/Spa Combo, Water Feature, Waterfall
Utilities Available Aerobic Septic, All Weather Road, Co-op Electric, Co-op Water, Propane, Well
Waterfront 1
Waterfront Description Lake Front – Main Body
Roof Type Tile
Street Surface Asphalt
Parking Type Garage Double Door, Garage Single Door, Additional Parking, Asphalt, Boat, Carport, Circular Driveway, Concrete, Driveway, Electric Gate, Electric Vehicle Charging Station(s), Garage, Garage Door Opener, Garage Faces Rear, Oversized, Private, RV Access/Parking, Workshop in Garage, Other
Total Parking Spaces 9
Garage Yes
Private Pool 1
Building
Lot Description Acreage, Interior Lot, Level, Lrg. Backyard Grass, Many Trees, Oak, Pasture, Tank/ Pond
Story One
Foundation Combination, Slab
Level or Stories One
Structure Type Brick
Schools
Elementary Schools Pilot Point
Middle Schools Pilot Point
High Schools Pilot Point
School District Pilot Point Isd
Others
Ownership OF RECORD
Acceptable Financing Cash, Conventional
Listing Terms Cash, Conventional
Financing Cash
Read Less Info
Want to know what your home might be worth? Contact us for a FREE valuation!

Our team is ready to help you sell your home for the highest possible price ASAP

©2024 North Texas Real Estate Information Systems.
Bought with Sarah Boyd • Sarah Boyd & Co
GET MORE INFORMATION




