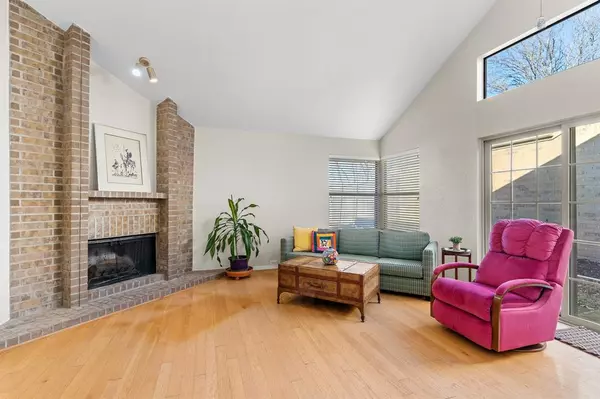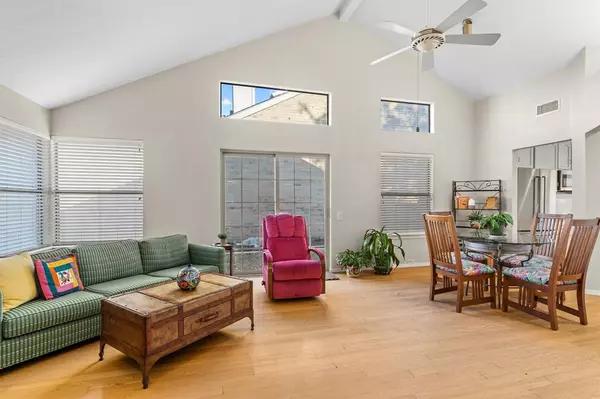For more information regarding the value of a property, please contact us for a free consultation.
Key Details
Property Type Single Family Home
Sub Type Single Family Residence
Listing Status Sold
Purchase Type For Sale
Square Footage 1,229 sqft
Price per Sqft $284
Subdivision Rosser Village Rev
MLS Listing ID 20514156
Sold Date 03/22/24
Style Traditional
Bedrooms 2
Full Baths 2
HOA Fees $158/ann
HOA Y/N Mandatory
Year Built 1981
Annual Tax Amount $5,956
Lot Size 4,356 Sqft
Acres 0.1
Lot Dimensions 40 x 109
Property Description
Pristine garden home - small North Dallas community, clubhouse and large, beautiful pool grounds, tennis-pickle ball courts, extra parking spaces for guests – across the street. HOA maintains yard. Features brick and mostly Hardie siding – gated home entry -1-car garage – new driveway, walkway, patio reinforced with rebar, partial stamped concrete - flagstone patio in back – fresh paint inside and out – tons of natural lighting – open floor plan – French doors – wood and tile floors – lots of cabinets and closets – tankless water heater – electrical updates – air ducts and vent covers replaced – roof 2019 – gutters with screen covers – sprinklers recently updated – bathrooms updated - kitchen updates include lighting, microwave, quartz countertops, backsplash, sink – window blinds – fireplace – attic insulation – landscaping updates. HVAC leased since 2019 - Seller will pay off lease at closing. Equipment to remain in house. Refrigerator, washer, dryer, and freezer in garage included.
Location
State TX
County Dallas
Community Club House, Community Pool, Community Sprinkler, Curbs, Tennis Court(S)
Direction From Forest Lane, go north on Rosser Road. The entrance to Rosser Village is on the right, just before you get to 635-LBJ. When you enter the neighborhood, turn left on Rosser Square. You'll see the clubhouse and tennis courts and pool on the right, and the house will be on your left.
Rooms
Dining Room 2
Interior
Interior Features Cable TV Available, Eat-in Kitchen, Granite Counters, High Speed Internet Available, Open Floorplan
Heating Natural Gas
Cooling Central Air, Electric
Flooring Carpet, Ceramic Tile, Wood
Fireplaces Number 1
Fireplaces Type Brick, Den
Appliance Dishwasher, Disposal, Electric Range, Gas Oven, Microwave, Tankless Water Heater
Heat Source Natural Gas
Laundry Electric Dryer Hookup, Full Size W/D Area, Washer Hookup
Exterior
Exterior Feature Rain Gutters
Garage Spaces 1.0
Fence Wood
Community Features Club House, Community Pool, Community Sprinkler, Curbs, Tennis Court(s)
Utilities Available Cable Available, City Sewer, City Water, Community Mailbox, Curbs, Individual Gas Meter, Natural Gas Available, Sidewalk
Roof Type Composition
Parking Type Garage Single Door, Garage Door Opener, Garage Faces Front
Total Parking Spaces 1
Garage Yes
Building
Lot Description Landscaped, Sprinkler System, Subdivision
Story One
Foundation Slab
Level or Stories One
Structure Type Brick,Siding
Schools
Elementary Schools Nathan Adams
Middle Schools Marsh
High Schools White
School District Dallas Isd
Others
Ownership See Agent
Acceptable Financing Cash, Conventional, FHA, VA Loan
Listing Terms Cash, Conventional, FHA, VA Loan
Financing Conventional
Special Listing Condition Survey Available
Read Less Info
Want to know what your home might be worth? Contact us for a FREE valuation!

Our team is ready to help you sell your home for the highest possible price ASAP

©2024 North Texas Real Estate Information Systems.
Bought with Bethany Thole • Keller Williams Realty-FM
GET MORE INFORMATION




