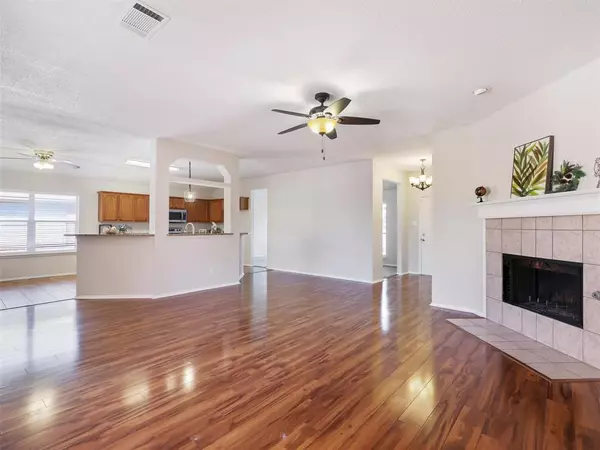For more information regarding the value of a property, please contact us for a free consultation.
Key Details
Property Type Single Family Home
Sub Type Single Family Residence
Listing Status Sold
Purchase Type For Sale
Square Footage 2,001 sqft
Price per Sqft $211
Subdivision Abbey Hill Park
MLS Listing ID 20541087
Sold Date 03/21/24
Style Ranch
Bedrooms 3
Full Baths 2
HOA Fees $9
HOA Y/N Mandatory
Year Built 2001
Annual Tax Amount $5,913
Lot Size 9,147 Sqft
Acres 0.21
Property Description
Multiple offers received. HIGHEST AND BEST (offer deadline) by 8PM Sunday Feb 25th.
Open House: Sat Feb 24th 2-4PM.
Nestled in the heart of a sought-after neighborhood, this charming one-story ranch house with a lot of updates offers comfortable living in a prime location. Boasting 3 bedrooms, 2 bathrooms, and a host of recent updates, this home is move-in ready and awaits its new owners.
As you step inside, you're greeted by a freshly painted interior and new carpet throughout, creating a welcoming atmosphere that invites you to make yourself at home. The spacious living area features ample natural light and offers the perfect space for relaxation or entertaining guests.
This home offers easy access to a variety of shopping, dining, and entertainment options. Plus, with the prestigious Allen ISD school zone, families can enjoy access to well-rated schools. New interior paint, new carpet, new blinds, new appliances, new indoor faucets and more.
Location
State TX
County Collin
Direction Drive east at Highway 75 and McDermott Dr. Continue on E. Main Street until the intersection between E main Street and Arbor Ridge Dr and make a right turn.
Rooms
Dining Room 2
Interior
Interior Features Granite Counters, Pantry, Walk-In Closet(s)
Heating Central
Cooling Central Air
Flooring Carpet, Ceramic Tile, Laminate
Fireplaces Number 1
Fireplaces Type Gas Logs
Appliance Dishwasher, Electric Oven, Electric Range
Heat Source Central
Laundry Electric Dryer Hookup, Washer Hookup
Exterior
Garage Spaces 2.0
Fence Back Yard, Wood
Utilities Available City Sewer, City Water
Roof Type Shingle
Total Parking Spaces 2
Garage Yes
Building
Lot Description Acreage
Story One
Foundation Slab
Level or Stories One
Structure Type Brick
Schools
Elementary Schools Story
Middle Schools Ford
High Schools Allen
School District Allen Isd
Others
Restrictions Development
Ownership See Record
Acceptable Financing Cash, Conventional, FHA, Fixed, VA Loan
Listing Terms Cash, Conventional, FHA, Fixed, VA Loan
Financing Conventional
Read Less Info
Want to know what your home might be worth? Contact us for a FREE valuation!

Our team is ready to help you sell your home for the highest possible price ASAP

©2024 North Texas Real Estate Information Systems.
Bought with Non-Mls Member • NON MLS
GET MORE INFORMATION



