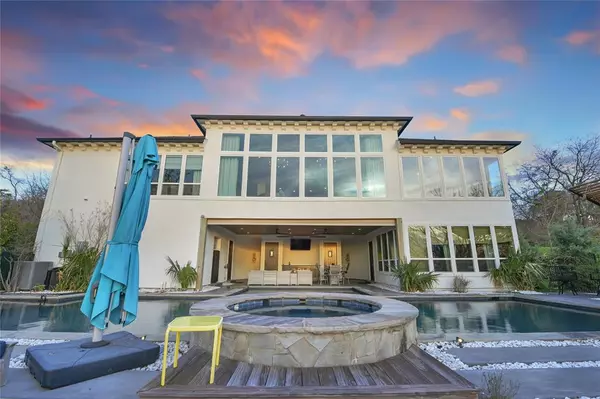For more information regarding the value of a property, please contact us for a free consultation.
Key Details
Property Type Single Family Home
Sub Type Single Family Residence
Listing Status Sold
Purchase Type For Sale
Square Footage 3,483 sqft
Price per Sqft $279
Subdivision Inspiration Point Addition
MLS Listing ID 20542120
Sold Date 04/11/24
Style Contemporary/Modern
Bedrooms 4
Full Baths 3
HOA Fees $16/ann
HOA Y/N Mandatory
Year Built 1998
Lot Size 1.000 Acres
Acres 1.0
Property Description
This stunning Trinity river front property boasts grand high ceilings, intricately designed decorative trim outs, and an abundance of natural light through large windows. Step outside to discover a spacious patio area with pool that is tucked under the cover of the upstairs home equipped with fireplace and bar area, ideal for savoring a peaceful morning cup of coffee, hosting gatherings, or simply basking in the tranquility of the picturesque landscape that surrounds you. Spacious and luxurious master suite with a spa-like en-suite bathroom. Additional bedrooms are equally as impressive, each offering ample space and one has a loft with bunks! With multiple living areas, there is plenty of room for everyone to spread out and enjoy the privacy this home offers. Enjoy an array of biking and walking trails, enjoy fishing or kayaking from your own backyard, or simply enjoy the peace and tranquility that comes with living near water, this property promises a unique and enviable lifestyle.
Location
State TX
County Tarrant
Community Park
Direction GPS Friendly.
Rooms
Dining Room 1
Interior
Interior Features Decorative Lighting, Eat-in Kitchen, High Speed Internet Available, Kitchen Island, Multiple Staircases, Open Floorplan, Smart Home System, Sound System Wiring, Walk-In Closet(s), Wet Bar, In-Law Suite Floorplan
Heating Central, Electric
Cooling Ceiling Fan(s), Central Air, Electric
Flooring Carpet, Hardwood, Tile
Fireplaces Number 2
Fireplaces Type Decorative, Outside, Ventless
Appliance Dishwasher, Disposal, Electric Cooktop, Electric Oven, Microwave, Vented Exhaust Fan, Warming Drawer
Heat Source Central, Electric
Laundry Electric Dryer Hookup, Full Size W/D Area, Washer Hookup
Exterior
Exterior Feature Covered Patio/Porch, Fire Pit, Rain Gutters, Outdoor Grill, Outdoor Living Center, Private Entrance, Storage
Garage Spaces 3.0
Fence Back Yard, Gate, Metal
Pool In Ground, Pool Sweep, Water Feature
Community Features Park
Utilities Available City Sewer, City Water, Underground Utilities
Waterfront 1
Waterfront Description River Front
Roof Type Composition
Parking Type Garage, Garage Faces Side, Oversized
Total Parking Spaces 3
Garage Yes
Private Pool 1
Building
Lot Description Landscaped, Many Trees, Park View, Sprinkler System, Water/Lake View, Waterfront
Story Two
Foundation Slab
Level or Stories Two
Structure Type Stucco
Schools
Elementary Schools Castleberr
Middle Schools Marsh
High Schools Castleberr
School District Castleberry Isd
Others
Restrictions Deed,Unknown Encumbrance(s)
Ownership Per Tax Records
Acceptable Financing Cash, Conventional, FHA, VA Loan
Listing Terms Cash, Conventional, FHA, VA Loan
Financing Conventional
Read Less Info
Want to know what your home might be worth? Contact us for a FREE valuation!

Our team is ready to help you sell your home for the highest possible price ASAP

©2024 North Texas Real Estate Information Systems.
Bought with Chelsea Campbell • Monument Realty
GET MORE INFORMATION




