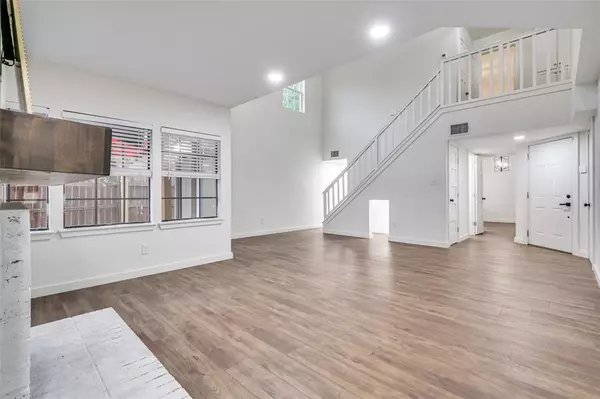For more information regarding the value of a property, please contact us for a free consultation.
Key Details
Property Type Single Family Home
Sub Type Single Family Residence
Listing Status Sold
Purchase Type For Sale
Square Footage 1,630 sqft
Price per Sqft $230
Subdivision Valley Ranch Sec 10 Tr 09 & 10 01
MLS Listing ID 20557291
Sold Date 04/12/24
Style Traditional
Bedrooms 2
Full Baths 2
Half Baths 1
HOA Fees $79/ann
HOA Y/N Mandatory
Year Built 1984
Annual Tax Amount $5,851
Lot Size 2,700 Sqft
Acres 0.062
Property Description
**MULTIPLE OFFERS RECEIVED. HIGHEST & BEST DUE SUNDAY 3.17 AT 5PM***Welcome to this tastefully remodeled 2bd, 2.5 ba home nestled on a private cul-de-sac. Step inside to find a spacious and inviting floor plan flowing seamlessly from one room into the next. The kitchen boasts all new custom cabinetry, perfect for the avid chef or entertainer with ample natural light. Generous sized living room equipped with wet bar, beverage cooler, all anchored by a wood burning fireplace, and new upper windows w electric remote controlled blinds. Upstairs are two generously sized bedrooms with ensuite baths, dual vanities and walk in closets. Great use of space with upstairs landing for additional play or office with an open view of downstairs. Outside, the wrap around turfed backyard provides low-maintenance for outdoor gatherings and covered patio for relaxation. Large 1 car garage and separate utility. Don’t miss the opportunity to make this home yours.
Location
State TX
County Dallas
Direction TX-12 Loop W. Take I-35E N and I-635 W to E Lyndon B. Johnson Fwy in Irving. Take exit 29 from I-635 W. Take Valley Ranch Pkwy E to Taos Trail
Rooms
Dining Room 2
Interior
Interior Features Cable TV Available, Decorative Lighting, Eat-in Kitchen, High Speed Internet Available, Vaulted Ceiling(s), Wet Bar
Heating Central, Electric, Fireplace(s)
Cooling Ceiling Fan(s), Central Air, Electric
Flooring Carpet, Laminate, Vinyl
Fireplaces Number 1
Fireplaces Type Living Room, Wood Burning
Appliance Dishwasher, Disposal, Electric Cooktop, Microwave, Refrigerator, Vented Exhaust Fan
Heat Source Central, Electric, Fireplace(s)
Laundry Electric Dryer Hookup, Utility Room, Washer Hookup
Exterior
Exterior Feature Covered Patio/Porch, Rain Gutters
Garage Spaces 1.0
Fence Wood
Utilities Available City Sewer, City Water, Concrete, Curbs, Sidewalk
Roof Type Composition
Parking Type Driveway, Garage, Garage Door Opener, Garage Faces Front, Parking Pad
Total Parking Spaces 1
Garage Yes
Building
Lot Description Cul-De-Sac
Story Two
Foundation Slab
Level or Stories Two
Structure Type Brick
Schools
Elementary Schools Landry
Middle Schools Bush
High Schools Ranchview
School District Carrollton-Farmers Branch Isd
Others
Ownership See Tax
Acceptable Financing Cash, Conventional, FHA, VA Loan
Listing Terms Cash, Conventional, FHA, VA Loan
Financing Cash
Read Less Info
Want to know what your home might be worth? Contact us for a FREE valuation!

Our team is ready to help you sell your home for the highest possible price ASAP

©2024 North Texas Real Estate Information Systems.
Bought with Edward Wiewel • Rohter & Company
GET MORE INFORMATION




