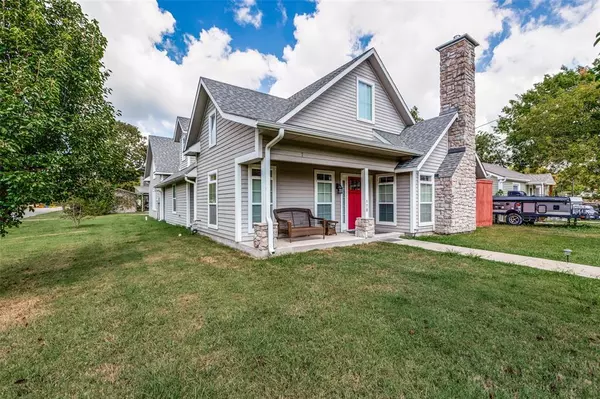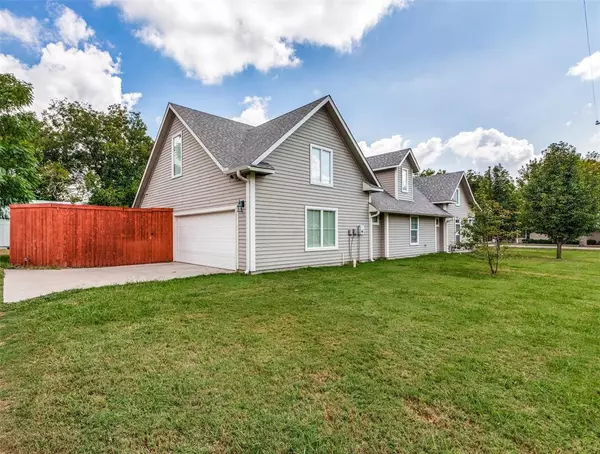For more information regarding the value of a property, please contact us for a free consultation.
Key Details
Property Type Single Family Home
Sub Type Single Family Residence
Listing Status Sold
Purchase Type For Sale
Square Footage 1,875 sqft
Price per Sqft $191
Subdivision Otp Van Alstyne Add
MLS Listing ID 20441792
Sold Date 01/12/24
Style Contemporary/Modern,Craftsman
Bedrooms 3
Full Baths 2
Half Baths 1
HOA Y/N None
Year Built 2011
Annual Tax Amount $8,026
Lot Size 5,749 Sqft
Acres 0.132
Property Description
Exceptional, highly energy-efficient Craftsman-style home. This 3 bed, 2.5-bath design has wood floors throughout the living spaces. This home includes a gas fireplace, Vaulted Ceilings, Sash low-e windows, and a spacious kitchen. The kitchen comes with granite counters, dual sinks, double oven, island, stainless vent, and an eye-catching backsplash. The utility room doubles as a secure space. The energy efficient home was constructed with solid core doors, 2-by-6 framing, and insulated spray foam in the attic and walls. The walkable attic offers generous storage. It features a tankless hot water system, handicap accessibility, recessed lighting, insulated garage door, and quartz bathroom surfaces. The backyard has a 10-ft stained fence that will guarantee you privacy. The home is on a large corner lot in the heart of Van Alstyne that is walkable to downtown amenities. All the furniture and items are negotiable as this could be the perfect turnkey family home or Airbnb property.
Location
State TX
County Grayson
Direction From Hwy 75, head East on W Van Alstyne Pkwy, right on S Waco, right on W Shreveport, home will be on your right at the corner of Dallas and W Shreveport St.
Rooms
Dining Room 1
Interior
Interior Features Decorative Lighting, Granite Counters, High Speed Internet Available, Kitchen Island, Open Floorplan, Vaulted Ceiling(s), Walk-In Closet(s)
Heating Central, Natural Gas
Cooling Ceiling Fan(s), Central Air, Electric
Flooring Carpet, Ceramic Tile, Wood
Fireplaces Number 1
Fireplaces Type Gas Logs, Stone
Appliance Dishwasher, Disposal, Electric Cooktop, Electric Oven, Gas Water Heater, Double Oven, Plumbed For Gas in Kitchen, Water Filter
Heat Source Central, Natural Gas
Laundry Full Size W/D Area
Exterior
Exterior Feature Covered Patio/Porch, Lighting, Private Yard
Garage Spaces 2.0
Fence Back Yard, Wood
Utilities Available City Sewer, City Water
Roof Type Composition
Parking Type Garage Single Door, Garage, Garage Door Opener, Garage Faces Rear
Total Parking Spaces 2
Garage Yes
Building
Lot Description Corner Lot, Few Trees
Story One
Foundation Slab
Level or Stories One
Structure Type Fiber Cement,Rock/Stone,Vinyl Siding
Schools
Elementary Schools John And Nelda Partin
High Schools Van Alstyne
School District Van Alstyne Isd
Others
Restrictions No Known Restriction(s)
Ownership Tab Martin and Yvonne Merritt
Acceptable Financing Cash, Conventional, FHA, VA Loan
Listing Terms Cash, Conventional, FHA, VA Loan
Financing FHA
Read Less Info
Want to know what your home might be worth? Contact us for a FREE valuation!

Our team is ready to help you sell your home for the highest possible price ASAP

©2024 North Texas Real Estate Information Systems.
Bought with Stephanie Deeds • Point Realty
GET MORE INFORMATION




