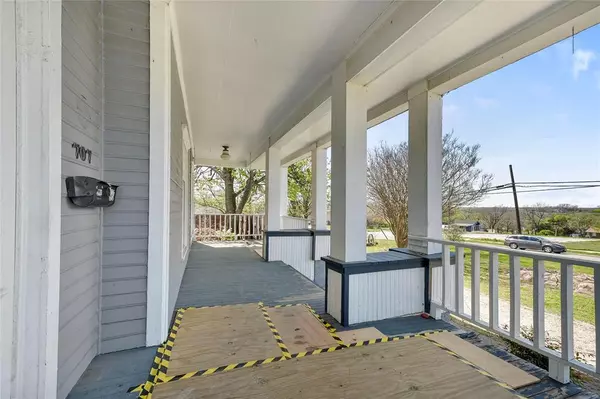For more information regarding the value of a property, please contact us for a free consultation.
Key Details
Property Type Single Family Home
Sub Type Single Family Residence
Listing Status Sold
Purchase Type For Sale
Square Footage 2,414 sqft
Price per Sqft $248
Subdivision Shorts Add
MLS Listing ID 20566911
Sold Date 05/01/24
Style Victorian
Bedrooms 4
Full Baths 2
HOA Y/N None
Year Built 1900
Annual Tax Amount $5,094
Lot Size 0.370 Acres
Acres 0.37
Property Description
See this stunning home at 707 S. Tennessee St., nestled in the desirable historic area of McKinney, TX. Embrace the unique charm of this historic gem, originally built in the year 1900, offering the perfect blend of past & present. This single family, two-story home with a 3rd floor built-out attic perfect for storage or additional living space will captivate you with its 2,414 sq. ft. of living space, thoughtfully laid out with 4 bedrooms & 2 bathrooms.
This home has original hardwood floors & unique custom features throughout, giving it a truly one-of-a-kind feel. It offers a family room with a fireplace that has a sitting area that leads to an outdoor patio, the kitchen & dining room also lead out to the patio. This property proudly stands on an oversized corner lot with a circular driveway with outdoor living around the home with a garage, workshop & additional parking.
This home is zoned residential & commercial as well for a new business location. NO RENOVATIONS, SOLD AS-IS.
Location
State TX
County Collin
Community Sidewalks
Direction East on State Hwy. 121 to McKinney towards the McKinney downtown historic district. State Hwy. 121 merges into TX.5. Stay on Hwy. 5, turn left onto Elm St, at the stop sign take a right onto S. Tennessee St. to 707 S. Tennessee St. which will be on the corner of S. Tennessee & Christian St.
Rooms
Dining Room 1
Interior
Interior Features Chandelier, Decorative Lighting, Loft, Multiple Staircases, Natural Woodwork, Paneling
Heating Natural Gas
Cooling Ceiling Fan(s), Central Air, Electric, Window Unit(s)
Flooring Wood
Fireplaces Number 1
Fireplaces Type Living Room
Appliance Commercial Grade Range, Dishwasher, Plumbed For Gas in Kitchen
Heat Source Natural Gas
Laundry Utility Room
Exterior
Exterior Feature Covered Patio/Porch, Outdoor Living Center, Private Yard, Storage
Garage Spaces 1.0
Carport Spaces 1
Fence Back Yard, Gate, Wood
Community Features Sidewalks
Utilities Available Cable Available, City Sewer, City Water, Curbs, Individual Gas Meter, Sidewalk
Roof Type Other
Parking Type Garage Single Door, Additional Parking, Circular Driveway, Garage Faces Front, Kitchen Level, Workshop in Garage
Total Parking Spaces 2
Garage Yes
Building
Lot Description Corner Lot, Landscaped, Subdivision
Story Three Or More
Foundation Pillar/Post/Pier
Level or Stories Three Or More
Structure Type Wood,Other
Schools
Elementary Schools Finch
Middle Schools Faubion
High Schools Mckinney
School District Mckinney Isd
Others
Ownership SEE TAX RECORDS
Acceptable Financing Cash, Conventional, Other
Listing Terms Cash, Conventional, Other
Financing Cash
Special Listing Condition Historical, Survey Available, Verify Tax Exemptions
Read Less Info
Want to know what your home might be worth? Contact us for a FREE valuation!

Our team is ready to help you sell your home for the highest possible price ASAP

©2024 North Texas Real Estate Information Systems.
Bought with Marissa Seim • Fathom Realty
GET MORE INFORMATION




