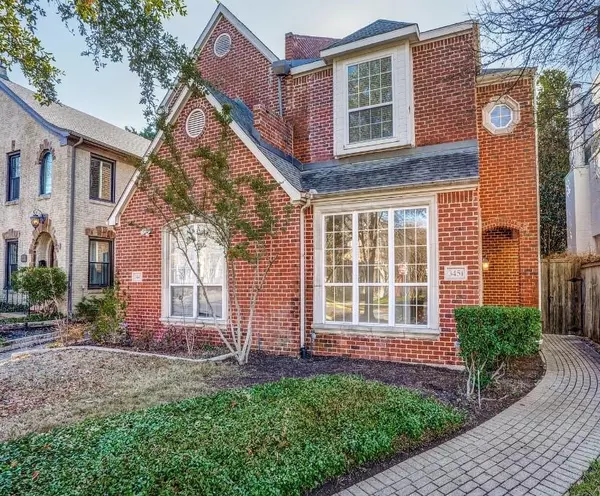For more information regarding the value of a property, please contact us for a free consultation.
Key Details
Property Type Single Family Home
Sub Type Single Family Residence
Listing Status Sold
Purchase Type For Sale
Square Footage 2,904 sqft
Price per Sqft $482
Subdivision Walkers
MLS Listing ID 20562891
Sold Date 05/03/24
Style Craftsman
Bedrooms 4
Full Baths 3
Half Baths 1
HOA Y/N None
Year Built 1998
Annual Tax Amount $18,065
Lot Size 4,138 Sqft
Acres 0.095
Lot Dimensions 25 x 146.90
Property Description
Fabulous SFH near SMU and shopping. Hardwood floors, w granite countertops, SS appliances, Gas Cooktop, Kitchen opens to den with cast stone fireplace. Landscaped private garden. Custom marble primary bathroom with jetted garden tub and separate shower. Superior with exceptional amenities, in a phenomenal subdivision near McCulloch Middle and Intermediate Schools. Home recently had major upgrade with modern paint colors and tones. Large garage with easy ally access. Survey will need to be ordered.
Location
State TX
County Dallas
Direction West from Hilcrest. Home on south side of Binkley near Key Street
Rooms
Dining Room 1
Interior
Interior Features Cable TV Available, Decorative Lighting, Eat-in Kitchen, Flat Screen Wiring, Granite Counters, Kitchen Island, Open Floorplan, Pantry, Walk-In Closet(s)
Heating Central, Natural Gas
Cooling Central Air, Electric
Flooring Carpet, Ceramic Tile, Hardwood, Marble
Fireplaces Number 1
Fireplaces Type Family Room
Appliance Dishwasher, Disposal, Gas Cooktop, Gas Water Heater, Microwave, Convection Oven, Refrigerator, Vented Exhaust Fan
Heat Source Central, Natural Gas
Laundry Electric Dryer Hookup, Gas Dryer Hookup, Utility Room, Full Size W/D Area, Washer Hookup
Exterior
Exterior Feature Courtyard, Rain Gutters, Private Yard
Garage Spaces 2.0
Carport Spaces 2
Fence Wood
Utilities Available Cable Available, City Sewer, City Water, Concrete, Curbs, Individual Gas Meter, Individual Water Meter, Sidewalk
Roof Type Composition
Parking Type Garage Double Door, Alley Access, Detached Carport, Garage Door Opener, Garage Faces Rear, Oversized
Total Parking Spaces 2
Garage Yes
Building
Lot Description Interior Lot, Landscaped, Sprinkler System
Story Two
Foundation Slab
Level or Stories Two
Structure Type Brick,Fiber Cement
Schools
Elementary Schools Armstrong
Middle Schools Highland Park
High Schools Highland Park
School District Highland Park Isd
Others
Ownership Suzanne & Raul Pena
Acceptable Financing Cash, Conventional, FHA, Fixed, VA Loan
Listing Terms Cash, Conventional, FHA, Fixed, VA Loan
Financing Cash
Read Less Info
Want to know what your home might be worth? Contact us for a FREE valuation!

Our team is ready to help you sell your home for the highest possible price ASAP

©2024 North Texas Real Estate Information Systems.
Bought with Shannon Barron • Keller Williams Realty
GET MORE INFORMATION




