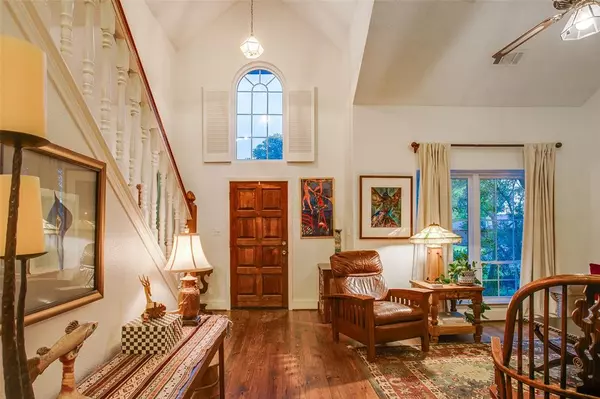For more information regarding the value of a property, please contact us for a free consultation.
Key Details
Property Type Single Family Home
Sub Type Single Family Residence
Listing Status Sold
Purchase Type For Sale
Square Footage 1,788 sqft
Price per Sqft $267
Subdivision Terry Heights
MLS Listing ID 20577231
Sold Date 05/03/24
Bedrooms 3
Full Baths 2
Half Baths 1
HOA Y/N None
Year Built 1984
Annual Tax Amount $8,751
Lot Size 7,143 Sqft
Acres 0.164
Property Description
With its eclectic charm, vibrant energy, and endless potential for creativity, this home is more than just a place to live – it's a sanctuary and a canvas for your imagination. Its salvaged pine floors add character, while the vaulted ceilings in the living area create an open and airy feel. The kitchen, situated between the dining area and breakfast nook, is equipped with modern appliances and ample counter space, perfect for whipping up delicious meals. A downstairs primary bedroom features an ensuite bathroom with walk-in closet and turquoise cast-iron tub. Two additional bedrooms, an office, and second full bathroom complete the upstairs. Step outside to your own private oasis, complete with an inviting pool surrounded by native water-wise plants. Relax in the secret garden or entertain guests on the patio under the charming pergola. Improvements to the home include a recently replaced roof (2024), double-pane windows, and an HVAC system replaced within the last several years.
Location
State TX
County Dallas
Direction From I-30 and Hampton Rd, drive south on Hampton Rd. Turn right onto Sunset Dr, which will curve around moss park and turn into Superior St. Turn right on Alden Dr. Home will be on the right.
Rooms
Dining Room 2
Interior
Interior Features Built-in Features, Decorative Lighting, Eat-in Kitchen, High Speed Internet Available, Walk-In Closet(s)
Heating Central, Electric
Cooling Central Air, Electric
Flooring Carpet, Hardwood, Tile
Appliance Dishwasher, Disposal, Electric Range
Heat Source Central, Electric
Laundry Full Size W/D Area
Exterior
Exterior Feature Fire Pit, Garden(s), Lighting
Garage Spaces 2.0
Fence Fenced, Wood
Pool In Ground
Utilities Available City Sewer, City Water, Sidewalk
Roof Type Composition,Shingle
Total Parking Spaces 2
Garage Yes
Private Pool 1
Building
Story Two
Foundation Slab
Level or Stories Two
Structure Type Brick,Siding
Schools
Elementary Schools Kahn
Middle Schools Greiner
High Schools Sunset
School District Dallas Isd
Others
Ownership See agent
Acceptable Financing Cash, Conventional
Listing Terms Cash, Conventional
Financing Conventional
Read Less Info
Want to know what your home might be worth? Contact us for a FREE valuation!

Our team is ready to help you sell your home for the highest possible price ASAP

©2024 North Texas Real Estate Information Systems.
Bought with Thani Burke • Compass RE Texas, LLC.
GET MORE INFORMATION



