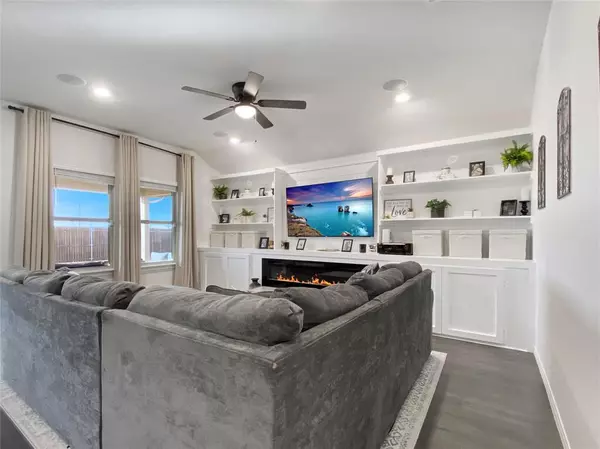For more information regarding the value of a property, please contact us for a free consultation.
Key Details
Property Type Single Family Home
Sub Type Single Family Residence
Listing Status Sold
Purchase Type For Sale
Square Footage 1,772 sqft
Price per Sqft $177
Subdivision Bear Creek Ranch Phase 3
MLS Listing ID 20550936
Sold Date 04/30/24
Style Traditional
Bedrooms 4
Full Baths 2
HOA Fees $36/ann
HOA Y/N Mandatory
Year Built 2021
Annual Tax Amount $7,915
Lot Size 9,234 Sqft
Acres 0.212
Property Description
Welcome to this stunning 4-bedroom, 2-bathroom home nestled in a quiet cul-de-sac on an oversized lot. Step into the open-concept layout featuring a handcrafted entertainment center, a kitchen with a Great Room Center Island, and a Primary Suite situated opposite the other bedrooms. Enjoy surround sound in the living room, master bedroom, and outdoor patio, complemented by ceiling fans in all bedrooms and the living room. Solar screens that offer privacy while still allowing sunlight. The spacious backyard is ideal for children, pets, entertaining, and gardening.
Location
State TX
County Dallas
Community Community Pool, Curbs, Jogging Path/Bike Path, Park, Playground, Pool, Sidewalks
Direction Please use GPS for better driving directions.
Rooms
Dining Room 1
Interior
Interior Features Built-in Features, Cable TV Available, Eat-in Kitchen, Kitchen Island, Open Floorplan, Pantry, Sound System Wiring, Walk-In Closet(s)
Heating Electric, Fireplace(s)
Cooling Electric
Flooring Carpet, Vinyl
Fireplaces Number 1
Fireplaces Type Electric
Appliance Dishwasher, Disposal, Electric Oven, Electric Range, Electric Water Heater, Microwave
Heat Source Electric, Fireplace(s)
Laundry Utility Room, Full Size W/D Area
Exterior
Exterior Feature Covered Patio/Porch, Rain Gutters, Lighting, Private Yard
Garage Spaces 2.0
Fence Wood
Community Features Community Pool, Curbs, Jogging Path/Bike Path, Park, Playground, Pool, Sidewalks
Utilities Available Cable Available, City Sewer, City Water, Community Mailbox, Concrete, Curbs, Electricity Available, MUD Sewer, MUD Water, Phone Available, Sidewalk
Roof Type Shingle
Parking Type Garage Single Door, Additional Parking
Garage Yes
Building
Lot Description Corner Lot, Cul-De-Sac, Landscaped, Lrg. Backyard Grass, Sprinkler System, Subdivision
Story One
Foundation Slab
Level or Stories One
Structure Type Brick,Rock/Stone,Siding
Schools
Elementary Schools West Main
Middle Schools Lancaster
High Schools Lancaster
School District Lancaster Isd
Others
Acceptable Financing Conventional, FHA, VA Loan
Listing Terms Conventional, FHA, VA Loan
Financing FHA
Read Less Info
Want to know what your home might be worth? Contact us for a FREE valuation!

Our team is ready to help you sell your home for the highest possible price ASAP

©2024 North Texas Real Estate Information Systems.
Bought with Elizabeth Escobedo • JPAR - Rockwall
GET MORE INFORMATION




