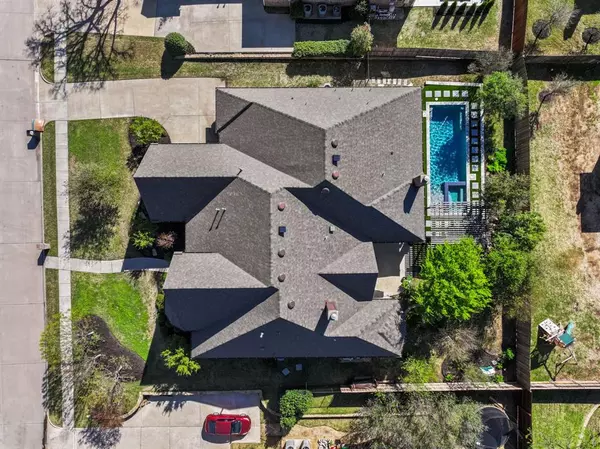For more information regarding the value of a property, please contact us for a free consultation.
Key Details
Property Type Single Family Home
Sub Type Single Family Residence
Listing Status Sold
Purchase Type For Sale
Square Footage 4,123 sqft
Price per Sqft $266
Subdivision Cobblestone Parks
MLS Listing ID 20481161
Sold Date 05/06/24
Style Traditional
Bedrooms 4
Full Baths 3
Half Baths 1
HOA Fees $50/ann
HOA Y/N Mandatory
Year Built 2011
Annual Tax Amount $15,821
Lot Size 0.348 Acres
Acres 0.348
Property Description
Located a short distance to Keller Town Center and multiple walking trails, this stunning 4 bedroom, 3.5 bath home is ideal for those who enjoy active lifestyle and seek a perfect oasis for relaxation. This home was built by Drees Custom Homes and boasts a 4123 sq ft ONE-STORY floor plan. Features exquisite amenities, including a grand entry, high ceilings, formal dining room and multiple areas for entertaining, culinary-inspired kitchen with a six-burner gas cooktop, double oven, signature center island, large bar area, Costco-size pantry, unlimited instant hot water everywhere! Smart-tech throughout. Media room with 7.2 surround sound. Walls of windows to bring nature inside. Private master suite with bay-windows secluded from rest of house. Master jetted tub with walk-in shower and large closet. Multi-functional room with bay-windows can be used as formal living or office. Plenty of storage everywhere. Designer pool and spa complement two outdoor entertainment areas.
Location
State TX
County Tarrant
Community Community Sprinkler, Perimeter Fencing
Direction From 1709, Keller Pkwy, go SOUTH on Rufe Snow Dr, LEFT on Cobblestone Parks Dr, LEFT on Windy Ridge Dr. Windy Ridge Dr turns RIGHT and becomes Bellstone Dr. Second house on the RIGHT.
Rooms
Dining Room 2
Interior
Interior Features Cable TV Available, Decorative Lighting, Granite Counters, High Speed Internet Available, Sound System Wiring
Heating Central, Natural Gas, Zoned
Cooling Central Air, Electric, Zoned
Flooring Carpet, Ceramic Tile, Wood
Fireplaces Number 2
Fireplaces Type Gas Starter, Stone
Appliance Dishwasher, Disposal, Electric Oven, Gas Cooktop, Microwave, Double Oven, Plumbed For Gas in Kitchen, Vented Exhaust Fan
Heat Source Central, Natural Gas, Zoned
Laundry Electric Dryer Hookup, Utility Room, Full Size W/D Area, Washer Hookup
Exterior
Exterior Feature Covered Patio/Porch, Fire Pit, Rain Gutters, Lighting, Outdoor Living Center
Garage Spaces 3.0
Fence Wood
Pool Gunite, Heated, In Ground, Pool Sweep, Pool/Spa Combo
Community Features Community Sprinkler, Perimeter Fencing
Utilities Available Cable Available, City Sewer, City Water, Concrete, Curbs, Electricity Connected, Individual Gas Meter, Individual Water Meter, Sidewalk, Underground Utilities
Roof Type Composition
Parking Type Concrete, Covered, Driveway, Garage Door Opener, Garage Faces Side, Oversized
Total Parking Spaces 3
Garage Yes
Private Pool 1
Building
Lot Description Few Trees, Interior Lot, Landscaped, Sprinkler System, Subdivision
Story One
Foundation Slab
Level or Stories One
Structure Type Brick,Rock/Stone
Schools
Elementary Schools Shadygrove
Middle Schools Indian Springs
High Schools Keller
School District Keller Isd
Others
Ownership Of record
Acceptable Financing Cash, Conventional, Not Assumable
Listing Terms Cash, Conventional, Not Assumable
Financing Cash
Read Less Info
Want to know what your home might be worth? Contact us for a FREE valuation!

Our team is ready to help you sell your home for the highest possible price ASAP

©2024 North Texas Real Estate Information Systems.
Bought with Darin Davis • Keller Williams Realty
GET MORE INFORMATION




