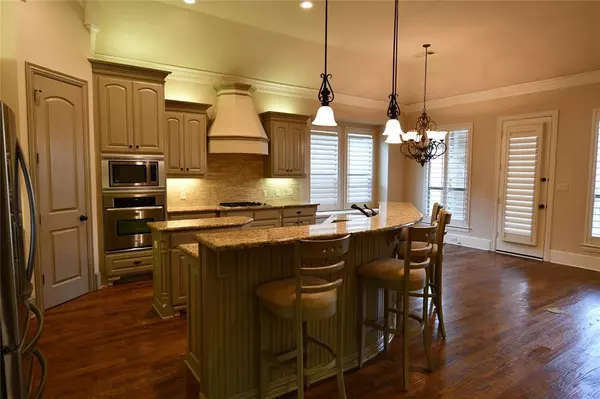For more information regarding the value of a property, please contact us for a free consultation.
Key Details
Property Type Single Family Home
Sub Type Single Family Residence
Listing Status Sold
Purchase Type For Sale
Square Footage 2,281 sqft
Price per Sqft $288
Subdivision Silver Lake Add
MLS Listing ID 20546015
Sold Date 04/19/24
Style Traditional
Bedrooms 3
Full Baths 3
HOA Fees $181/ann
HOA Y/N Mandatory
Year Built 2010
Annual Tax Amount $10,171
Lot Size 5,619 Sqft
Acres 0.129
Property Description
Immaculate Custom Home 3-3-2 plus Office in Gated Community (Silver Lake-Keller) on Greenbelt with Inground Pool & Outdoor Fireplace. Gorgeous Open floor plan boasts 15 foot Ceilings, Custom Crown Molding and Wood Shutters throughout. Formal Entry, Lg Living room , Dining Room and Kitchen with Large eat in Bar, Hand Scraped Hardwood Floors and Granite all overlooking Pool Greenbelt and Lake. Walk in Pantry, Island, Butlers Pantry. Primary Suite also overlooks Pool, Greenbelt and lake. Large Jetted Garden Tub, Separate Shower, Water Closet, Dual Sinks, Granite Counter tops , Travertine Floors, Huge Walk in Closet with Custom Built Ins.. Large Laundry Area with Built Ins & Sink connect to Mudroom and small Private Courtyard. Pool area, with Fireplace & Patio overlook Greenbelt and Lake as well. Floored Attic! New Paint in and out, Pool Resurfaced & New Pump 2023, New Roof in 2021, Insta-Hot water on demand, Painted Garage Floors and More! This is Rare find Must See!
Location
State TX
County Tarrant
Community Curbs, Fishing, Gated, Greenbelt, Lake, Perimeter Fencing, Sidewalks
Direction From Rufe Snow Turn west on Bear Creek Parkway, North on Pate Orr Rd., West on Silver Lake Dr. and North on Montgomery.
Rooms
Dining Room 2
Interior
Interior Features Built-in Features, Cable TV Available, Cathedral Ceiling(s), Chandelier, Decorative Lighting, Dry Bar, Eat-in Kitchen, Granite Counters, High Speed Internet Available, Kitchen Island, Natural Woodwork, Open Floorplan, Pantry, Tile Counters, Vaulted Ceiling(s), Walk-In Closet(s), Other
Heating Central, Electric, Fireplace(s), Natural Gas
Cooling Ceiling Fan(s), Central Air, Electric
Flooring Carpet, Ceramic Tile, Hardwood, Tile, Travertine Stone
Fireplaces Number 2
Fireplaces Type Brick, Decorative, Den, Dining Room, Family Room, Gas, Gas Starter, Glass Doors, Living Room, Outside, Raised Hearth, Stone, Wood Burning
Equipment Satellite Dish
Appliance Dishwasher, Disposal, Electric Oven, Gas Cooktop, Gas Water Heater, Microwave, Plumbed For Gas in Kitchen, Refrigerator, Vented Exhaust Fan
Heat Source Central, Electric, Fireplace(s), Natural Gas
Laundry Electric Dryer Hookup, Utility Room, Full Size W/D Area, Washer Hookup, Other
Exterior
Exterior Feature Courtyard, Covered Patio/Porch, Rain Gutters, Lighting
Garage Spaces 2.0
Fence Back Yard, Gate, Wrought Iron
Pool Fenced, Gunite, In Ground, Outdoor Pool, Pool Sweep, Private, Pump
Community Features Curbs, Fishing, Gated, Greenbelt, Lake, Perimeter Fencing, Sidewalks
Utilities Available All Weather Road, Asphalt, Cable Available, City Sewer, City Water, Curbs, Electricity Available, Electricity Connected, Individual Gas Meter, Natural Gas Available, Phone Available, Sewer Available, Sidewalk, Underground Utilities
Roof Type Composition,Shingle
Total Parking Spaces 2
Garage Yes
Private Pool 1
Building
Lot Description Adjacent to Greenbelt, Greenbelt, Landscaped, Sprinkler System, Subdivision, Water/Lake View, Zero Lot Line
Story One
Foundation Slab
Level or Stories One
Structure Type Brick,Rock/Stone
Schools
Elementary Schools Kellerharv
Middle Schools Keller
High Schools Keller
School District Keller Isd
Others
Restrictions Other
Ownership Randal and Frances Hunter
Acceptable Financing Cash, Contact Agent, Contract, Conventional, Fixed, Not Assumable, Other
Listing Terms Cash, Contact Agent, Contract, Conventional, Fixed, Not Assumable, Other
Financing Other
Special Listing Condition Aerial Photo
Read Less Info
Want to know what your home might be worth? Contact us for a FREE valuation!

Our team is ready to help you sell your home for the highest possible price ASAP

©2024 North Texas Real Estate Information Systems.
Bought with Ginger Varga • Texas Urban Living Realty
GET MORE INFORMATION



