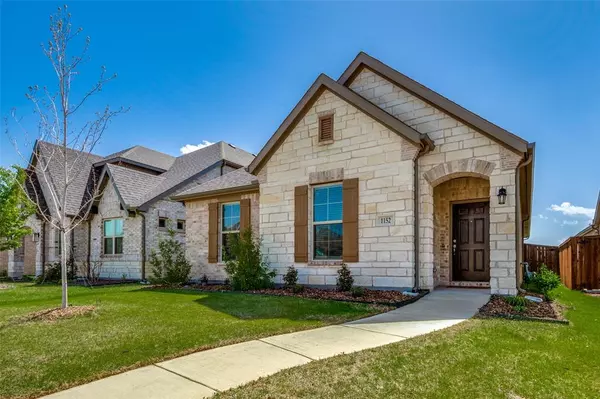For more information regarding the value of a property, please contact us for a free consultation.
Key Details
Property Type Single Family Home
Sub Type Single Family Residence
Listing Status Sold
Purchase Type For Sale
Square Footage 1,542 sqft
Price per Sqft $213
Subdivision Tradition
MLS Listing ID 20570519
Sold Date 05/06/24
Style Colonial,English
Bedrooms 3
Full Baths 2
HOA Fees $66/ann
HOA Y/N Mandatory
Year Built 2022
Annual Tax Amount $7,520
Lot Size 4,617 Sqft
Acres 0.106
Property Description
Like New Home located in the sought after Wild Flower Ranch community. This home features a light and bright open floorplan with tall ceilings and a split bedroom layout. Upon entry you are greeted by beautiful wood-look luxury vinyl plank flooring through out the main areas. The spacious Kitchen is a home chefs delight with white 42inch cabinets, granite countertops, attractive blue subway tile back splash, large island big enough for 4 stools, and stainless steel appliances; equipped with a gas range. The Spacious Primary suite features an attractive ensuite bath with a designer 12x24 tiles, a double sink vanity and oversized shower with rain head and glass surround. This home backs up to green space that will never be built on! The community features an elementary school, walking trails, pools and a lazy river, play grounds and tons of fun community events for all age groups. Located minutes from Texas Motor Speed Way, Fort Worth, Denton, with an easy drive to the DFW Airport.
Location
State TX
County Denton
Community Club House, Community Pool, Curbs, Greenbelt, Jogging Path/Bike Path, Playground, Sidewalks
Direction From 35w headed North, exit 114 and turn right, turn right onto Winding Meadows Dr., Right onto Canyon Maple Rd., Turn Right, turn right onto Western Yarrow and the home is on your left at: 1152 Western Yarrow
Rooms
Dining Room 1
Interior
Interior Features Cable TV Available, Eat-in Kitchen, High Speed Internet Available, Kitchen Island, Pantry, Walk-In Closet(s)
Heating Central, ENERGY STAR Qualified Equipment, ENERGY STAR/ACCA RSI Qualified Installation, Natural Gas
Cooling Ceiling Fan(s), Central Air, ENERGY STAR Qualified Equipment
Flooring Luxury Vinyl Plank
Equipment Irrigation Equipment
Appliance Dishwasher, Disposal, Gas Range, Microwave
Heat Source Central, ENERGY STAR Qualified Equipment, ENERGY STAR/ACCA RSI Qualified Installation, Natural Gas
Laundry Utility Room, Full Size W/D Area
Exterior
Exterior Feature Covered Patio/Porch
Garage Spaces 2.0
Fence Wood
Community Features Club House, Community Pool, Curbs, Greenbelt, Jogging Path/Bike Path, Playground, Sidewalks
Utilities Available Cable Available, City Sewer, City Water, Community Mailbox, Concrete, Curbs, Electricity Available, Electricity Connected, Individual Gas Meter, Individual Water Meter, Sewer Available, Sidewalk, Underground Utilities
Roof Type Shingle
Parking Type Garage Door Opener, Garage Faces Rear
Total Parking Spaces 2
Garage Yes
Building
Lot Description Greenbelt, Interior Lot, Landscaped, Sprinkler System, Subdivision
Story One
Foundation Slab
Level or Stories One
Structure Type Brick
Schools
Elementary Schools Clara Love
Middle Schools Chisholmtr
High Schools Northwest
School District Northwest Isd
Others
Ownership See Tax
Acceptable Financing Cash, Conventional, FHA, VA Loan
Listing Terms Cash, Conventional, FHA, VA Loan
Financing Cash
Special Listing Condition Survey Available, Verify Tax Exemptions
Read Less Info
Want to know what your home might be worth? Contact us for a FREE valuation!

Our team is ready to help you sell your home for the highest possible price ASAP

©2024 North Texas Real Estate Information Systems.
Bought with Preston Norris • eXp Realty, LLC
GET MORE INFORMATION




