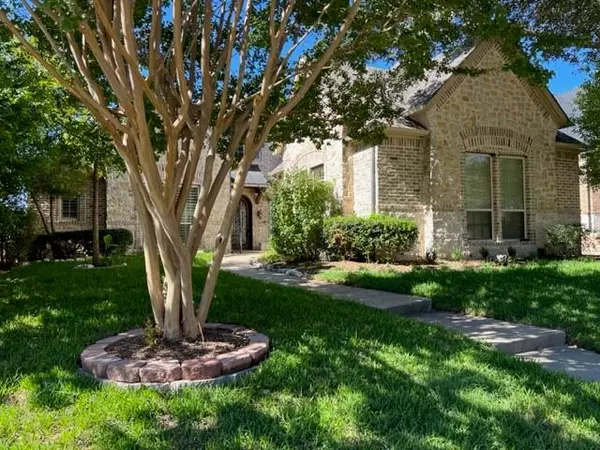For more information regarding the value of a property, please contact us for a free consultation.
Key Details
Property Type Single Family Home
Sub Type Single Family Residence
Listing Status Sold
Purchase Type For Sale
Square Footage 3,111 sqft
Price per Sqft $181
Subdivision Buffalo Creek Tennis Village
MLS Listing ID 20355102
Sold Date 05/10/24
Style Traditional
Bedrooms 4
Full Baths 3
HOA Fees $54/qua
HOA Y/N Mandatory
Year Built 2005
Annual Tax Amount $8,188
Lot Size 8,624 Sqft
Acres 0.198
Lot Dimensions 74 X 120
Property Description
$34,000 PRICE REDUCTION--Seller says SELL!! This Gorgeous, 4 Bedroom & 3 Bath Custom Home is all about Style and LOCATION! Located in a Safe, Family-Oriented, Resort-Styled Community, IT is central to area Schools, Shopping, and a Myriad of Activities at the Harbor! FRONT & BACK YARDS NEWLY SODDED WITH NEW LANDSCAPING ADDED! Only 25 Miles from Dallas and just 5 Minutes from President George Bush Turnpike! The Open Plan Features Plantation Shutters in the Dining Room, Front Bedroom & Master Closet, and Garage, Hand-Scraped Hardwood Flooring, Wine Closet, Instantly Recirculated Hot Water, and a Large, Walk-In Kitchen Pantry! The New Roof was Installed in 2022! An Over-Sized 3-Car Garage! CAT5 Fiber to Benefit the Work-From-Home Entrepreneur! Family access to the Community Pool and 5-Lighted Tennis Courts--All within Easy Walking Distance! Nestled Comfortably in the Respected Tennis Village of Buffalo Creek, 2 CENTER COURT may just be your New Forever HOME!
Location
State TX
County Rockwall
Community Club House, Community Pool, Golf, Sidewalks, Other
Direction I-30 East to Horizon Road; East on Horizon Road to Country Club Drive; Right onto Country Club Drive; Right onto Tennis Village Drive; Right onto Center Court; Property is on the Left.
Rooms
Dining Room 2
Interior
Interior Features Cable TV Available, Decorative Lighting, Double Vanity, Eat-in Kitchen, Granite Counters, Open Floorplan, Sound System Wiring, Walk-In Closet(s), Other
Heating Central, Electric
Cooling Central Air, Electric
Flooring Carpet, Ceramic Tile, Wood
Fireplaces Number 1
Fireplaces Type Gas Logs, Stone, Other
Appliance Dishwasher, Disposal, Electric Oven, Gas Cooktop, Microwave, Convection Oven
Heat Source Central, Electric
Laundry Electric Dryer Hookup, Utility Room, Full Size W/D Area, Washer Hookup, Other
Exterior
Garage Spaces 3.0
Fence Wood, Other
Community Features Club House, Community Pool, Golf, Sidewalks, Other
Utilities Available City Sewer, City Water, Curbs, Individual Gas Meter, Individual Water Meter, Sidewalk, Underground Utilities, Other
Waterfront 1
Waterfront Description Retaining Wall – Concrete
Roof Type Composition
Parking Type Garage Single Door, Driveway, Garage, Garage Door Opener, Garage Faces Side, Other
Total Parking Spaces 3
Garage Yes
Building
Lot Description Interior Lot, Other, Sprinkler System, Subdivision
Story Two
Foundation Combination, Slab
Level or Stories Two
Structure Type Brick,Rock/Stone
Schools
Elementary Schools Dorothy Smith Pullen
Middle Schools Cain
High Schools Heath
School District Rockwall Isd
Others
Ownership See Agent
Acceptable Financing Cash, Conventional
Listing Terms Cash, Conventional
Financing Conventional
Special Listing Condition Deed Restrictions
Read Less Info
Want to know what your home might be worth? Contact us for a FREE valuation!

Our team is ready to help you sell your home for the highest possible price ASAP

©2024 North Texas Real Estate Information Systems.
Bought with Michael Copeland • Coldwell Banker Apex, REALTORS
GET MORE INFORMATION




