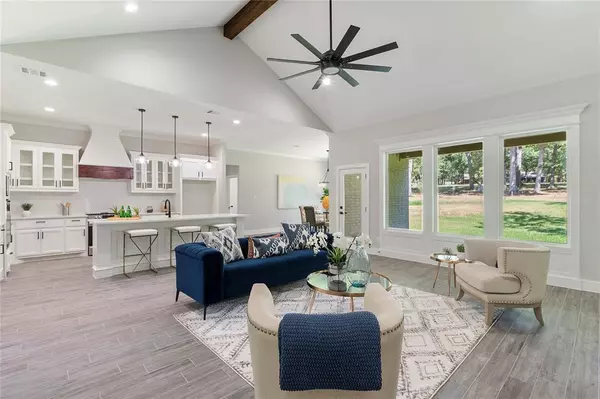For more information regarding the value of a property, please contact us for a free consultation.
Key Details
Property Type Single Family Home
Sub Type Single Family Residence
Listing Status Sold
Purchase Type For Sale
Square Footage 3,001 sqft
Price per Sqft $218
Subdivision Pinnacle Club Phase 1D
MLS Listing ID 20522460
Sold Date 05/17/24
Style Contemporary/Modern,Modern Farmhouse
Bedrooms 4
Full Baths 3
Half Baths 1
HOA Fees $225/ann
HOA Y/N Mandatory
Year Built 2023
Lot Size 100 Sqft
Acres 0.0023
Property Description
Price reduced! Seller offering $6000 seller concessions towards buyer closing cost or rate buy down and $4000 buyer agency bonus for contract executed by May 15, 2024 closing within 45 days. New construction home with waterview from the front and golf course views from the back! This one story home offers 4 bedrooms plus office and a bonus room that is perfect for a second living area, game room or hobby-exercise room with beautiful golf course views. There are 2 en suite bedrooms and large third bath with double sinks for the other 2 bedrooms plus a half bath for guests. Kitchen with gas cooktop range with built in air fryer, wine frig, quartz countertops, island seating. Beautiful wood look tile floors and wood burning fireplace. Huge utility room, mud room with built ins, tankless water heater and great storage. Located in gated Pinnacle Club with golf, restaurant, workout facility, pool, tennis, pickle ball courts. Seller s a licensed real estate agent in the state of Texas.
Location
State TX
County Henderson
Direction From Dallas Hwy 175 East to Mabank Hwy 198 Exit towards lake 9 miles to Clear Creek Road, To Entrance to the Pinnacle Golf Club. Left through gate enter Pinnacle front gate , Take a right, house will be on the left
Rooms
Dining Room 1
Interior
Interior Features Built-in Features, Built-in Wine Cooler, Chandelier, Decorative Lighting, Double Vanity, Eat-in Kitchen, Granite Counters, Kitchen Island, Loft, Natural Woodwork, Open Floorplan, Pantry, Walk-In Closet(s), Wired for Data
Heating Central, Electric
Cooling Central Air, Electric
Flooring Carpet, Ceramic Tile
Fireplaces Number 1
Fireplaces Type Family Room, Wood Burning
Appliance Dishwasher, Disposal, Gas Cooktop, Gas Range, Gas Water Heater, Microwave, Tankless Water Heater
Heat Source Central, Electric
Exterior
Exterior Feature Rain Gutters, Lighting
Garage Spaces 2.0
Carport Spaces 2
Utilities Available City Sewer, Co-op Water, Electricity Connected, Underground Utilities
Roof Type Composition
Parking Type Garage Single Door
Total Parking Spaces 2
Garage Yes
Building
Lot Description Few Trees, Landscaped, Lrg. Backyard Grass, On Golf Course, Sprinkler System, Subdivision
Story One
Foundation Slab
Level or Stories One
Structure Type Brick,Fiber Cement,Rock/Stone
Schools
Elementary Schools Malakoff
Middle Schools Malakoff
High Schools Malakoff
School District Malakoff Isd
Others
Restrictions Deed,No Mobile Home
Ownership Gloria Rathmell & Kevin A Velasquez
Acceptable Financing 1031 Exchange, Cash, Conventional, FHA, USDA Loan, VA Loan
Listing Terms 1031 Exchange, Cash, Conventional, FHA, USDA Loan, VA Loan
Financing Cash
Read Less Info
Want to know what your home might be worth? Contact us for a FREE valuation!

Our team is ready to help you sell your home for the highest possible price ASAP

©2024 North Texas Real Estate Information Systems.
Bought with Debbie French • Ebby Halliday Realtors
GET MORE INFORMATION




