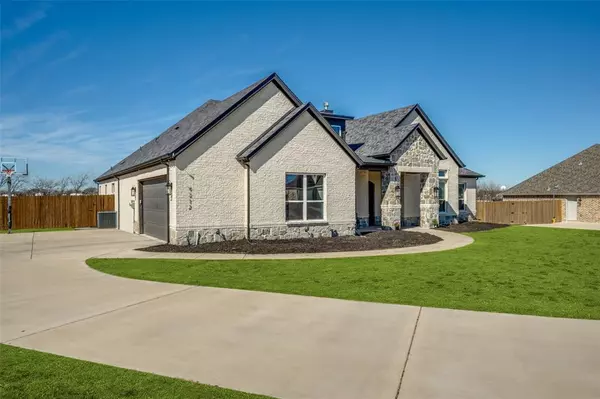For more information regarding the value of a property, please contact us for a free consultation.
Key Details
Property Type Single Family Home
Sub Type Single Family Residence
Listing Status Sold
Purchase Type For Sale
Square Footage 3,271 sqft
Price per Sqft $226
Subdivision Falcon Rdg-Ph 1
MLS Listing ID 20539643
Sold Date 04/26/24
Style Modern Farmhouse,Ranch,Traditional
Bedrooms 4
Full Baths 3
HOA Fees $41/ann
HOA Y/N Mandatory
Year Built 2021
Annual Tax Amount $8,459
Lot Size 0.980 Acres
Acres 0.98
Property Description
Welcome to this stunning one-story home built in 2021, nestled on just under an acre of land. Boasting 4 bedrooms & 3 bathrooms, this immaculate residence exudes modern charm. Upon entering, you are greeted by the spacious and airy great room, with vaulted ceilings & rustic wooden beams, creating a warm & inviting atmosphere. The open-concept layout seamlessly flows into the kitchen and dining area, making it ideal for entertaining & enjoying family gatherings. The kitchen is a chef's delight, featuring sleek countertops, ample cabinet space, & state-of-the-art appliances. With plenty of storage throughout the home, including the large laundry room with dog washing station & incredible primary closet, you'll have ample space to keep your belongings organized & clutter-free. Step outside to the expansive backyard oasis, with a built-in outdoor grill, perfect for parties or BBQ's. Conveniently located in a desirable neighborhood, this home offers the perfect blend of luxury and comfort.
Location
State TX
County Denton
Direction See GPS
Rooms
Dining Room 1
Interior
Interior Features Cathedral Ceiling(s), Chandelier, Decorative Lighting
Heating Central, Propane
Cooling Central Air, Electric
Flooring Ceramic Tile
Fireplaces Number 1
Fireplaces Type Propane
Equipment Home Theater, Irrigation Equipment
Appliance Dishwasher, Disposal, Gas Cooktop
Heat Source Central, Propane
Laundry Electric Dryer Hookup, Utility Room, Full Size W/D Area, Washer Hookup
Exterior
Exterior Feature Attached Grill, Gas Grill, Rain Gutters, Lighting, Outdoor Grill, Outdoor Kitchen
Garage Spaces 2.0
Fence Fenced, Gate, Wood
Utilities Available Aerobic Septic, Cable Available, City Water, Electricity Connected, Individual Gas Meter, Private Sewer
Roof Type Composition
Parking Type Garage Single Door, Driveway, Garage Door Opener, Garage Faces Side
Total Parking Spaces 2
Garage Yes
Building
Lot Description Cul-De-Sac, Interior Lot, Landscaped
Story One
Foundation Slab
Level or Stories One
Structure Type Brick
Schools
Elementary Schools Justin
Middle Schools Pike
High Schools Northwest
School District Northwest Isd
Others
Ownership See taxes
Acceptable Financing Cash, Conventional, FHA, VA Loan
Listing Terms Cash, Conventional, FHA, VA Loan
Financing Conventional
Read Less Info
Want to know what your home might be worth? Contact us for a FREE valuation!

Our team is ready to help you sell your home for the highest possible price ASAP

©2024 North Texas Real Estate Information Systems.
Bought with Tori Darty • JPAR - Frisco
GET MORE INFORMATION




