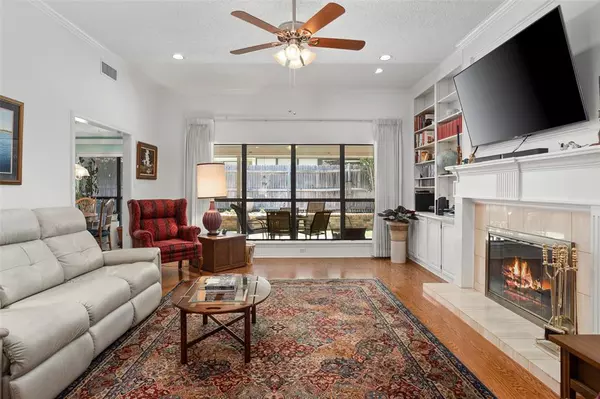For more information regarding the value of a property, please contact us for a free consultation.
Key Details
Property Type Single Family Home
Sub Type Single Family Residence
Listing Status Sold
Purchase Type For Sale
Square Footage 2,152 sqft
Price per Sqft $148
Subdivision Brandingshire Place
MLS Listing ID 20597628
Sold Date 05/21/24
Style Traditional
Bedrooms 3
Full Baths 2
HOA Y/N None
Year Built 1984
Lot Size 5,662 Sqft
Acres 0.13
Lot Dimensions tbv
Property Description
Located on a beautifully landscaped lot in the quiet neighborhood of Brandingshire Place, this charming 3-bed 2-bath home offers lovely living spaces & smart floorplan,maximizing comfort and functionality. The inviting entry leads you into the formal dining area & flows easily into the living room with gleaming wood floors & loads of natural light.The living room itself is anchored by a wood burning fireplace surrounded by beautiful white wall-to-wall built in bookshelves on both sides.Steps away, the kitchen offers a gas range & bright breakfast area with easy access to the back patio & yard.The spacious primary bedroom is tucked away behind the living spaces for additional privacy & provides an ensuite bath with dual sinks,separate shower & walk-in closet.Two other sizeable bedrooms & full bath are on the other side of the home. (3rd bedroom currently used as an office) Roof-2016,HVAC-2020. Centrally located, this property provides easy access to shopping, schools, & Chisholm Trail.
Location
State TX
County Tarrant
Direction From I-20,South on Hulen . Right on Brandingshire. Right on Courtside Dr.
Rooms
Dining Room 2
Interior
Interior Features Built-in Features, Decorative Lighting, Eat-in Kitchen, Natural Woodwork, Pantry, Walk-In Closet(s), Wet Bar
Heating Central, Electric
Cooling Central Air, Electric
Flooring Carpet, Ceramic Tile, Hardwood
Fireplaces Number 1
Fireplaces Type Living Room, Wood Burning
Appliance Dishwasher, Disposal, Dryer, Electric Cooktop, Electric Oven, Electric Water Heater, Microwave, Refrigerator, Washer
Heat Source Central, Electric
Laundry Electric Dryer Hookup, Utility Room, Full Size W/D Area, Washer Hookup
Exterior
Exterior Feature Covered Patio/Porch, Private Yard
Garage Spaces 2.0
Fence Wood
Utilities Available City Sewer, City Water, Natural Gas Available
Roof Type Composition
Total Parking Spaces 2
Garage Yes
Building
Lot Description Few Trees, Interior Lot
Story One
Foundation Slab
Level or Stories One
Structure Type Brick
Schools
Elementary Schools Hazel Harvey Peace
Middle Schools Wedgwood
High Schools Southwest
School District Fort Worth Isd
Others
Ownership On File
Acceptable Financing Cash, Conventional, VA Loan
Listing Terms Cash, Conventional, VA Loan
Financing Conventional
Read Less Info
Want to know what your home might be worth? Contact us for a FREE valuation!

Our team is ready to help you sell your home for the highest possible price ASAP

©2024 North Texas Real Estate Information Systems.
Bought with Kati Van Cleave • Story Group
GET MORE INFORMATION



