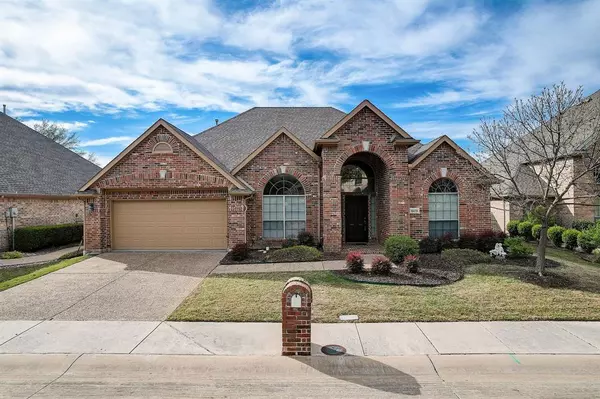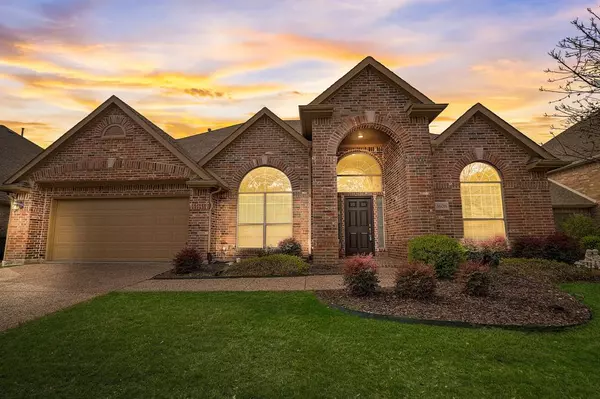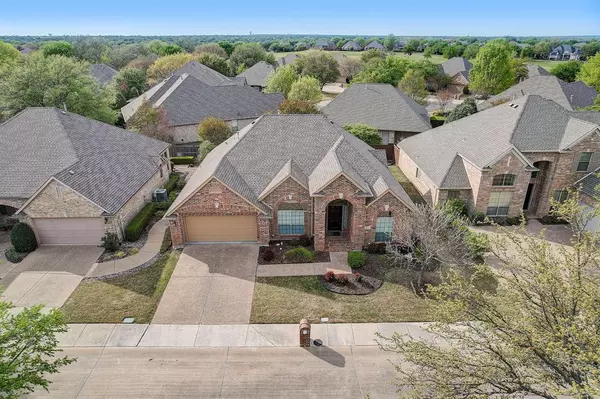For more information regarding the value of a property, please contact us for a free consultation.
Key Details
Property Type Single Family Home
Sub Type Single Family Residence
Listing Status Sold
Purchase Type For Sale
Square Footage 1,910 sqft
Price per Sqft $269
Subdivision Muirfield Point
MLS Listing ID 20572553
Sold Date 05/31/24
Style Traditional
Bedrooms 3
Full Baths 2
HOA Fees $181/ann
HOA Y/N Mandatory
Year Built 2001
Annual Tax Amount $6,951
Lot Size 5,662 Sqft
Acres 0.13
Lot Dimensions 65X86
Property Description
Nestled amidst the tranquility of this prestigious community, a meticulously maintained gem built by Darling Homes awaits your arrival, promising a lifestyle of elegance and comfort. Step inside to discover a home that exudes sophistication and charm at every turn. Recently adorned with new wood flooring, and fresh paint inside and out, this home radiates warmth. The heart of this home lies in its spacious kitchen, where entertaining comes to life amidst beautiful oak cabinetry with custom lighting and a nice pantry. Seamlessly connected to the dining, living areas, this kitchen offers the perfect setting for entertaining family and friends with ease and grace. Retreat to the primary bedroom which overlooks the backyard, primary bath offers a jetted tub, shower, and huge closet with double hanging space. Enjoy a lifestyle of convenience with the HOA maintained front lawn and Stonebridge amenities. Welcome home to 1608 Fife Hills where every day feels like a retreat!
Location
State TX
County Collin
Community Community Pool, Greenbelt, Playground, Pool, Tennis Court(S)
Direction Ridge Road to Cypress Point, right on Muirfield, right on Hickory Stick Ln to Fife Hills.
Rooms
Dining Room 1
Interior
Interior Features Cable TV Available, Chandelier, Decorative Lighting, Double Vanity, High Speed Internet Available, Kitchen Island, Open Floorplan, Walk-In Closet(s)
Heating Central, Natural Gas
Cooling Ceiling Fan(s), Central Air, Electric
Flooring Ceramic Tile, Wood
Fireplaces Number 1
Fireplaces Type Gas, Gas Logs
Appliance Dishwasher, Disposal, Electric Cooktop, Electric Oven, Gas Water Heater, Microwave
Heat Source Central, Natural Gas
Laundry Electric Dryer Hookup, Utility Room, Full Size W/D Area, Stacked W/D Area
Exterior
Exterior Feature Garden(s), Rain Gutters, Lighting
Garage Spaces 2.0
Fence Privacy
Community Features Community Pool, Greenbelt, Playground, Pool, Tennis Court(s)
Utilities Available Asphalt, Cable Available, City Sewer, City Water
Roof Type Composition
Parking Type Garage Single Door, Driveway, Garage Door Opener, Garage Faces Front, Kitchen Level
Total Parking Spaces 2
Garage Yes
Building
Lot Description Zero Lot Line
Story One
Foundation Slab
Level or Stories One
Structure Type Brick
Schools
Elementary Schools Wolford
Middle Schools Evans
High Schools Mckinney Boyd
School District Mckinney Isd
Others
Ownership SEE BROKER
Acceptable Financing Cash, Conventional, FHA, VA Loan
Listing Terms Cash, Conventional, FHA, VA Loan
Financing Cash
Read Less Info
Want to know what your home might be worth? Contact us for a FREE valuation!

Our team is ready to help you sell your home for the highest possible price ASAP

©2024 North Texas Real Estate Information Systems.
Bought with Leah McClain • RE/MAX Four Corners
GET MORE INFORMATION




