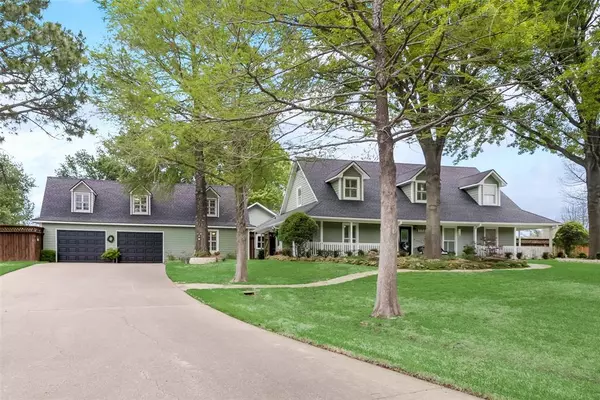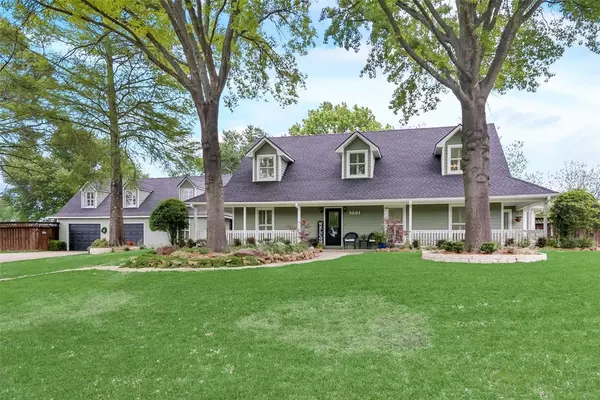For more information regarding the value of a property, please contact us for a free consultation.
Key Details
Property Type Single Family Home
Sub Type Single Family Residence
Listing Status Sold
Purchase Type For Sale
Square Footage 3,718 sqft
Price per Sqft $181
Subdivision Hyland Estate Ph Iii
MLS Listing ID 20301026
Sold Date 05/31/24
Style Traditional
Bedrooms 4
Full Baths 4
Half Baths 2
HOA Y/N None
Year Built 1984
Annual Tax Amount $5,508
Lot Size 1.920 Acres
Acres 1.92
Property Description
A Southern Living style home with lots of charm & character nestled among mature trees & custom landscape with stone walkways & borders. The wrap porch invites you into the large foyer leading thru to the kitchen with custom cabinets & sitting bar, spacious family room with floor to ceiling stone fireplace & 2 master suites on the main level. The primary suite is customized w stained shiplap, built-in desk & entertainment center & a sitting area for a personal hideaway & custom bathroom w his & her closets. There is an upstairs TV room or home office. The garage apartment is currently a business office & upstairs game room living area with full bath & kitchenette. The back yard is a retreat for all with a sitting porch & swing, a play yard with play fort & play house, a large diving pool & an additional outdoor lighted sitting area beneath the pergola. Additional amenities include plantation shutters, crown trim, huge closets thru out including cedar closets & an oversized garage.
Location
State TX
County Navarro
Direction From 45, Southwest on Hardy, North on N Beaton Street, Right on NW County Road 0001, left on NW County Road 0003 until it curves left and becomes NW County Road 0008, right on NW County Road 0009
Rooms
Dining Room 2
Interior
Interior Features Built-in Features, Cable TV Available, Cedar Closet(s), Decorative Lighting, Flat Screen Wiring, Granite Counters, High Speed Internet Available, Kitchen Island, Natural Woodwork, Open Floorplan, Pantry, Walk-In Closet(s)
Heating Central, Electric
Cooling Ceiling Fan(s), Central Air, Electric
Flooring Carpet, Wood
Fireplaces Number 1
Fireplaces Type Stone
Appliance Dishwasher, Disposal, Electric Cooktop, Microwave, Double Oven
Heat Source Central, Electric
Laundry Electric Dryer Hookup, Utility Room, Full Size W/D Area, Washer Hookup
Exterior
Garage Spaces 2.0
Pool Fenced, In Ground, Pool/Spa Combo
Utilities Available All Weather Road, Cable Available, Concrete, Septic
Roof Type Composition
Parking Type Garage Double Door, Concrete, Garage, Garage Door Opener, Garage Faces Front
Total Parking Spaces 2
Garage Yes
Private Pool 1
Building
Lot Description Acreage, Interior Lot, Landscaped, Lrg. Backyard Grass, Many Trees, Sprinkler System
Story Two
Foundation Pillar/Post/Pier
Level or Stories Two
Structure Type Siding
Schools
Elementary Schools Houston
Middle Schools Corsicana
High Schools Corsicana
School District Corsicana Isd
Others
Ownership Donald and Vicki Ivy
Acceptable Financing Cash, Conventional, FHA, USDA Loan, VA Loan
Listing Terms Cash, Conventional, FHA, USDA Loan, VA Loan
Financing Cash
Special Listing Condition Aerial Photo, Survey Available
Read Less Info
Want to know what your home might be worth? Contact us for a FREE valuation!

Our team is ready to help you sell your home for the highest possible price ASAP

©2024 North Texas Real Estate Information Systems.
Bought with Tammy Carter • Ebby Halliday Realtors
GET MORE INFORMATION




