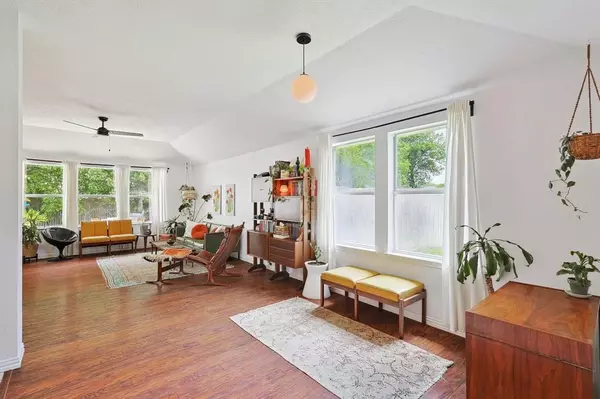For more information regarding the value of a property, please contact us for a free consultation.
Key Details
Property Type Single Family Home
Sub Type Single Family Residence
Listing Status Sold
Purchase Type For Sale
Square Footage 1,640 sqft
Price per Sqft $195
Subdivision Lost Creek Ranch North Add
MLS Listing ID 20595122
Sold Date 06/07/24
Style Traditional
Bedrooms 3
Full Baths 2
HOA Y/N None
Year Built 2002
Annual Tax Amount $5,505
Lot Size 8,276 Sqft
Acres 0.19
Property Description
MULTIPLE OFFERS- HIGHEST AND BEST DUE TUESDAY MAY 7TH AT 12 PM. Welcome to this adorable and cozy 3 bedroom, 2 bath home tucked away in a quiet cul-de-sac. Home features an open floor plan with tray ceilings, wood floors in the spacious living area and has a cozy fireplace. The kitchen has ceramic tile floors, SS appliances, tile back-splash, tons of cabinet space with newly painted white cabinets and a breakfast nook with large windows for lots of natural light. Wood floors can also be found in the master bedroom that flow nicely in to tiled master bath with dual vanity sink, garden tub and separate shower. Wood flooring can also be found in the secondary bedrooms. The large L-shaped backyard boasts a storage shed and a large concrete pad that is perfect for entertaining.
Location
State TX
County Tarrant
Direction From 35W and Westport Parkway, head west on Westport Parkway, north on Alta Vista Road to Lost Spurs Road. North on Lost Spurs Road to Bandera Ranch Road, then turn east on Bandera Ranch Road and home is on the right.
Rooms
Dining Room 2
Interior
Interior Features Cable TV Available, Decorative Lighting, High Speed Internet Available, Sound System Wiring
Heating Central, Electric
Cooling Ceiling Fan(s), Central Air, Electric
Flooring Ceramic Tile, Wood
Fireplaces Number 1
Fireplaces Type Brick, Wood Burning
Appliance Dishwasher, Disposal, Electric Cooktop, Electric Oven, Electric Water Heater, Microwave, Vented Exhaust Fan
Heat Source Central, Electric
Exterior
Garage Spaces 2.0
Fence Wood
Utilities Available City Sewer, City Water, Concrete, Curbs, Sidewalk, Underground Utilities
Roof Type Composition
Parking Type Garage Faces Front, Garage Single Door
Total Parking Spaces 2
Garage Yes
Building
Lot Description Cul-De-Sac, Few Trees, Sprinkler System, Subdivision
Story One
Foundation Slab
Level or Stories One
Structure Type Brick
Schools
Elementary Schools Hughes
Middle Schools John M Tidwell
High Schools Byron Nelson
School District Northwest Isd
Others
Ownership see public records
Acceptable Financing Cash, Conventional, FHA, VA Loan
Listing Terms Cash, Conventional, FHA, VA Loan
Financing Conventional
Read Less Info
Want to know what your home might be worth? Contact us for a FREE valuation!

Our team is ready to help you sell your home for the highest possible price ASAP

©2024 North Texas Real Estate Information Systems.
Bought with Kelly Wheeler • RE/MAX Trinity
GET MORE INFORMATION




