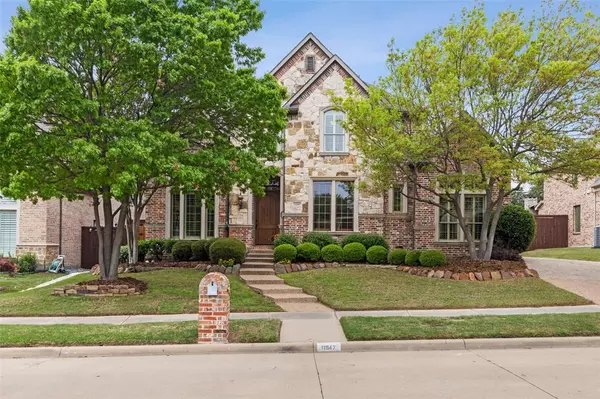For more information regarding the value of a property, please contact us for a free consultation.
Key Details
Property Type Single Family Home
Sub Type Single Family Residence
Listing Status Sold
Purchase Type For Sale
Square Footage 4,659 sqft
Price per Sqft $192
Subdivision Village At Panther Creek Ph One The
MLS Listing ID 20578089
Sold Date 06/10/24
Style Traditional
Bedrooms 4
Full Baths 3
Half Baths 1
HOA Fees $46/ann
HOA Y/N Mandatory
Year Built 2006
Annual Tax Amount $11,744
Lot Size 0.270 Acres
Acres 0.27
Lot Dimensions 155x72x148x80
Property Description
Stunning stone & brick elevation w cast stone details.Original homeowner meticulously cared for and maintained.Traditional interior finishes.Open plan,generous rooms & flexible spaces for a variety of uses:workout, crafting,etc.Whole house generator recently installed,never worry about being without power!Perimeter walls & attic have blown-in efficient insulation.Hardwoods most of 1st level.Spacious kitchen w Wolf cooktop & vent hood.Large island & breakfast bar perfect for entertaining.Desk area & walk in pantry adjacent to kitchen.Large primary suite with built-in bookcases.Game rm upstairs with storage rm & balcony overlooking private backyard.Media rm, built-in desk & storage round out the space.Three bedrooms up;2 were modified to create more functional spaces.Plantation shutters throughout.Backyard, enjoy covered patio,grassy areas,freeform shaped pool, attached spa & fountain,BOB fence.Conveniently located near PGA,The Star & all that Frisco has to offer.Easy access to DNT & 121
Location
State TX
County Collin
Community Community Pool, Curbs, Perimeter Fencing, Sidewalks
Direction North on DNT, exit Eldorado and continue East. Turn left on Gladstone, left on Carriage Hill and it will turn into Ashaway. Property on your left.
Rooms
Dining Room 2
Interior
Interior Features Built-in Features, Cable TV Available, Chandelier, Decorative Lighting, Double Vanity, Eat-in Kitchen, Flat Screen Wiring, Granite Counters, High Speed Internet Available, Kitchen Island, Natural Woodwork, Open Floorplan, Pantry, Sound System Wiring, Walk-In Closet(s)
Heating Central, Natural Gas, Zoned, Other
Cooling Central Air, Electric, Zoned
Flooring Carpet, Hardwood, Stone, Tile
Fireplaces Number 1
Fireplaces Type Gas, Stone
Appliance Built-in Gas Range, Dishwasher, Disposal, Gas Range, Microwave, Convection Oven, Plumbed For Gas in Kitchen, Vented Exhaust Fan, Warming Drawer
Heat Source Central, Natural Gas, Zoned, Other
Laundry Electric Dryer Hookup, Utility Room, Full Size W/D Area
Exterior
Exterior Feature Balcony, Covered Patio/Porch, Rain Gutters, Lighting
Garage Spaces 3.0
Fence Wood
Pool Gunite, Heated, In Ground, Pool Sweep, Separate Spa/Hot Tub, Water Feature
Community Features Community Pool, Curbs, Perimeter Fencing, Sidewalks
Utilities Available Cable Available, City Sewer, City Water, Curbs, Electricity Connected, Individual Gas Meter, Individual Water Meter, Sidewalk, Underground Utilities, Other
Roof Type Composition
Total Parking Spaces 3
Garage Yes
Private Pool 1
Building
Lot Description Interior Lot, Landscaped, Lrg. Backyard Grass, Many Trees, Sprinkler System, Subdivision
Story Two
Foundation Slab
Level or Stories Two
Structure Type Brick,Rock/Stone
Schools
Elementary Schools Tadlock
Middle Schools Maus
High Schools Memorial
School District Frisco Isd
Others
Ownership See Agent
Acceptable Financing Cash, Conventional
Listing Terms Cash, Conventional
Financing Conventional
Read Less Info
Want to know what your home might be worth? Contact us for a FREE valuation!

Our team is ready to help you sell your home for the highest possible price ASAP

©2024 North Texas Real Estate Information Systems.
Bought with Emily Merrill • E Realtors, LLC
GET MORE INFORMATION



