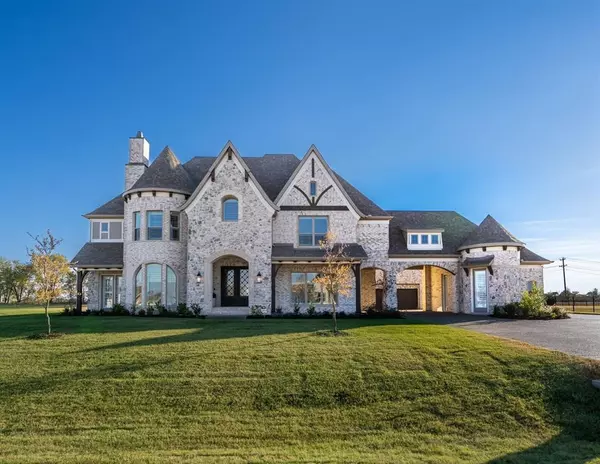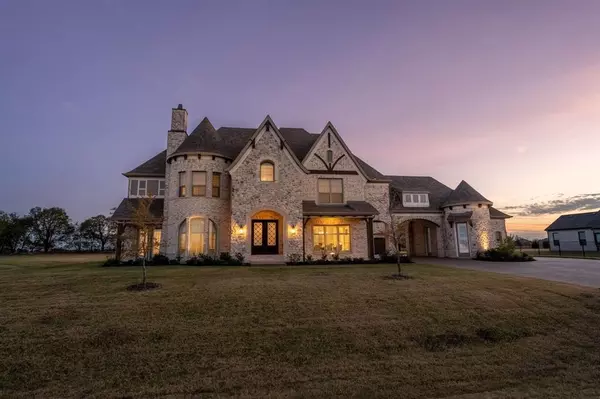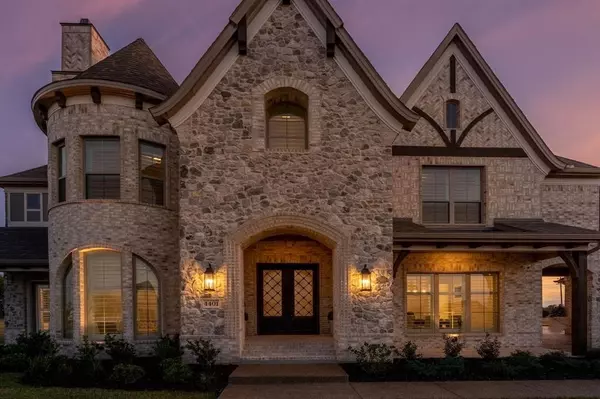For more information regarding the value of a property, please contact us for a free consultation.
Key Details
Property Type Single Family Home
Sub Type Single Family Residence
Listing Status Sold
Purchase Type For Sale
Square Footage 7,260 sqft
Price per Sqft $275
Subdivision Kings Crossing Ph 3
MLS Listing ID 20471493
Sold Date 06/14/24
Style Traditional
Bedrooms 6
Full Baths 5
Half Baths 1
HOA Fees $112/ann
HOA Y/N Mandatory
Year Built 2022
Annual Tax Amount $20,042
Lot Size 1.002 Acres
Acres 1.002
Property Description
Discover the epitome of luxury living at 4401 Dover Dr, a palatial residence in the prestigious Kings Crossing community. As you approach the property, you'll be captivated by its striking presence. The grand entrance beckons you inside, where you'll be greeted by a breathtaking dual staircase that sets the tone for the grandeur that awaits. With 7,200 square feet of exquisitely designed living space, there's room for every aspect of your life. This home offers an abundance of space for living, entertaining, and unwinding in style. 6 generously proportioned bedrooms and 5 and a half bathrooms provide the utmost in privacy and relaxation, ensuring everyone in your household has a haven of their own. This home is a true entertainer's dream, with open concept living areas, game room, media room and a spacious backyard that offers potential for a pool and is plumbed for gas. If you're ready to make this property your own, contact us today to schedule a private tour.
Location
State TX
County Collin
Direction Please use GPS but put in Allen as the city or the GPS will take you to the wrong area.
Rooms
Dining Room 2
Interior
Interior Features Built-in Features, Cable TV Available, Cathedral Ceiling(s), Decorative Lighting, Dry Bar, Eat-in Kitchen, High Speed Internet Available, Kitchen Island, Multiple Staircases, Natural Woodwork, Open Floorplan, Pantry, Vaulted Ceiling(s), Walk-In Closet(s), Wired for Data, In-Law Suite Floorplan
Heating Central
Cooling Central Air
Flooring Carpet, Ceramic Tile, Wood
Fireplaces Number 1
Fireplaces Type Family Room
Equipment Irrigation Equipment
Appliance Dishwasher, Disposal, Dryer, Gas Cooktop, Microwave, Plumbed For Gas in Kitchen, Refrigerator, Washer
Heat Source Central
Laundry Utility Room, Full Size W/D Area
Exterior
Exterior Feature Balcony
Garage Spaces 3.0
Fence Other
Utilities Available City Sewer, City Water
Roof Type Composition
Total Parking Spaces 3
Garage Yes
Building
Lot Description Landscaped, Lrg. Backyard Grass
Story Two
Foundation Slab
Level or Stories Two
Structure Type Brick,Rock/Stone
Schools
Elementary Schools Hunt
Middle Schools Murphy
High Schools Mcmillen
School District Plano Isd
Others
Restrictions Deed
Acceptable Financing Cash, Conventional, FHA, VA Loan
Listing Terms Cash, Conventional, FHA, VA Loan
Financing Conventional
Special Listing Condition Deed Restrictions
Read Less Info
Want to know what your home might be worth? Contact us for a FREE valuation!

Our team is ready to help you sell your home for the highest possible price ASAP

©2024 North Texas Real Estate Information Systems.
Bought with Tonya Peek • Coldwell Banker Realty Frisco
GET MORE INFORMATION




