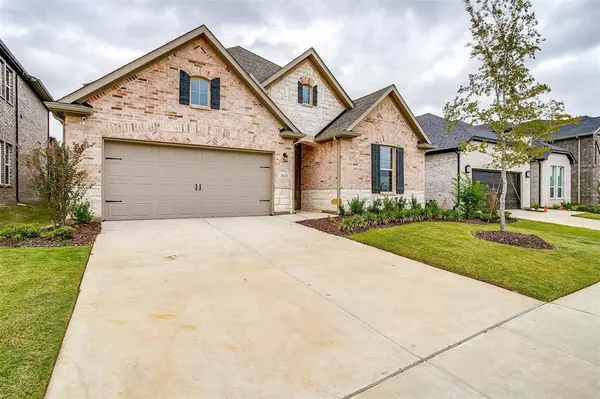For more information regarding the value of a property, please contact us for a free consultation.
Key Details
Property Type Single Family Home
Sub Type Single Family Residence
Listing Status Sold
Purchase Type For Sale
Square Footage 2,721 sqft
Price per Sqft $194
Subdivision Ridgenorthlake Ph 1
MLS Listing ID 20501011
Sold Date 06/21/24
Style Traditional
Bedrooms 4
Full Baths 3
HOA Fees $123/qua
HOA Y/N Mandatory
Year Built 2022
Annual Tax Amount $12,175
Lot Size 6,141 Sqft
Acres 0.141
Property Description
Previous buyer cancelled due change of heart, no fault of seller or home! Step into this remarkable, like-new Taylor Morrison home in The Ridge, move-in ready with over $50k worth of builder upgrades! The family room features a cozy fireplace and ample natural light that fills the gourmet kitchen with quartz countertops, stainless steel appliances, custom cabinetry, and gas cook top. The primary bedroom boasts a luxurious ensuite bath with huge walk in closet and storage under the stairs. With three secondary bedrooms, a retreat space upstairs featuring multiple storage closets, full guest baths on both stories, and a large mud room right off the tandem 3 car garage, it's ideal for every life stage! Outside, enjoy a covered patio and a private backyard for gardening or relaxation. Plus, the community offers parks, a resort pool, walking trails, and playgrounds for endless recreation, just a few steps out the front door. All remaining warranties from the builder convey!
Location
State TX
County Denton
Direction Please use your favorite form of GPS
Rooms
Dining Room 1
Interior
Interior Features Cable TV Available, Decorative Lighting, Eat-in Kitchen, Flat Screen Wiring, High Speed Internet Available, Kitchen Island, Loft, Open Floorplan, Pantry
Heating Central, Natural Gas
Cooling Ceiling Fan(s), Central Air, Electric
Flooring Carpet, Ceramic Tile
Fireplaces Number 1
Fireplaces Type Gas Logs
Appliance Dishwasher, Disposal, Gas Cooktop, Microwave
Heat Source Central, Natural Gas
Laundry Electric Dryer Hookup, Utility Room, Full Size W/D Area, Washer Hookup
Exterior
Exterior Feature Covered Patio/Porch, Rain Gutters, Lighting
Garage Spaces 3.0
Fence Back Yard, Fenced, Metal, Wood
Utilities Available City Sewer, City Water
Roof Type Composition
Parking Type Garage Single Door, Driveway, Epoxy Flooring, Garage Faces Front, Tandem
Total Parking Spaces 3
Garage Yes
Building
Lot Description Few Trees, Interior Lot, Landscaped, Sprinkler System, Subdivision
Story Two
Foundation Slab
Level or Stories Two
Structure Type Brick,Rock/Stone
Schools
Elementary Schools Argyle West
Middle Schools Argyle
High Schools Argyle
School District Argyle Isd
Others
Restrictions Deed
Ownership See Tax
Acceptable Financing Cash, Conventional, VA Loan
Listing Terms Cash, Conventional, VA Loan
Financing Other
Read Less Info
Want to know what your home might be worth? Contact us for a FREE valuation!

Our team is ready to help you sell your home for the highest possible price ASAP

©2024 North Texas Real Estate Information Systems.
Bought with Ethan Stone • Compass RE Texas, LLC
GET MORE INFORMATION




