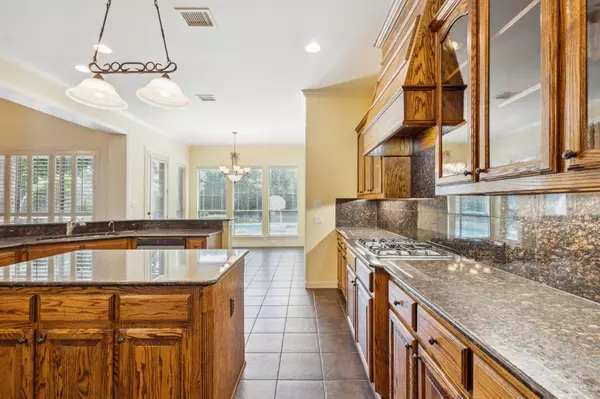For more information regarding the value of a property, please contact us for a free consultation.
Key Details
Property Type Single Family Home
Sub Type Single Family Residence
Listing Status Sold
Purchase Type For Sale
Square Footage 4,120 sqft
Price per Sqft $206
Subdivision Retreat At Firewheel
MLS Listing ID 20632656
Sold Date 06/20/24
Style Traditional
Bedrooms 4
Full Baths 3
Half Baths 1
HOA Fees $72/ann
HOA Y/N Mandatory
Year Built 2004
Annual Tax Amount $17,441
Lot Size 0.390 Acres
Acres 0.39
Lot Dimensions 115 x 150
Property Description
Explore this stunning custom home in the coveted Retreat at Firewheel gated community! Hand-scraped hardwood floors grace the main level. The kitchen showcases granite counters, solid wood cabinets, an island, double convection ovens, and convenient butler's pantry. The spacious floorplan seamlessly connects to the family room with a cozy fireplace and access to the covered patio and inviting pool. The Primary Bedroom exudes tranquility with fresh paint, wood floors, and a modernized ensuite featuring a spacious separate shower, jetted tub and a massive walk-in closet. Ascend to the second floor for three additional bedrooms and a generously sized game room or living area and a separate media room. Step into the backyard oasis with a pool and spa with a captivating water feature, an outdoor kitchen, and a pergola for dining with still plenty of yard space for pets or play. Choose between Plano or Garland schools. This property exudes comfort, style, and entertainment.
Location
State TX
County Collin
Community Club House, Community Pool
Direction Campbell Rd to Water Oak Dr
Rooms
Dining Room 2
Interior
Interior Features Cathedral Ceiling(s), Decorative Lighting, Kitchen Island, Natural Woodwork
Heating Central, ENERGY STAR Qualified Equipment, Natural Gas
Cooling Central Air, Electric, ENERGY STAR Qualified Equipment
Flooring Carpet, Ceramic Tile, Wood
Fireplaces Number 1
Fireplaces Type Gas Logs
Appliance Dishwasher, Disposal, Gas Range, Microwave, Convection Oven, Double Oven, Plumbed For Gas in Kitchen, Refrigerator, Tankless Water Heater, Vented Exhaust Fan
Heat Source Central, ENERGY STAR Qualified Equipment, Natural Gas
Laundry Electric Dryer Hookup, Utility Room, Full Size W/D Area, Washer Hookup
Exterior
Exterior Feature Attached Grill, Covered Patio/Porch, Gas Grill, Outdoor Grill, Outdoor Kitchen, Private Yard
Garage Spaces 3.0
Fence Wood, Wrought Iron
Pool In Ground
Community Features Club House, Community Pool
Utilities Available City Sewer, City Water
Roof Type Composition
Total Parking Spaces 3
Garage Yes
Private Pool 1
Building
Lot Description Corner Lot, Irregular Lot
Story Two
Foundation Slab
Level or Stories Two
Structure Type Brick,Fiber Cement,Stone Veneer
Schools
Elementary Schools Stinson
Middle Schools Otto
High Schools Williams
School District Plano Isd
Others
Restrictions Deed
Ownership See agent
Acceptable Financing Cash, Conventional, FHA, VA Loan
Listing Terms Cash, Conventional, FHA, VA Loan
Financing Conventional
Read Less Info
Want to know what your home might be worth? Contact us for a FREE valuation!

Our team is ready to help you sell your home for the highest possible price ASAP

©2024 North Texas Real Estate Information Systems.
Bought with Julie Acuna • Keller Williams Central
GET MORE INFORMATION



