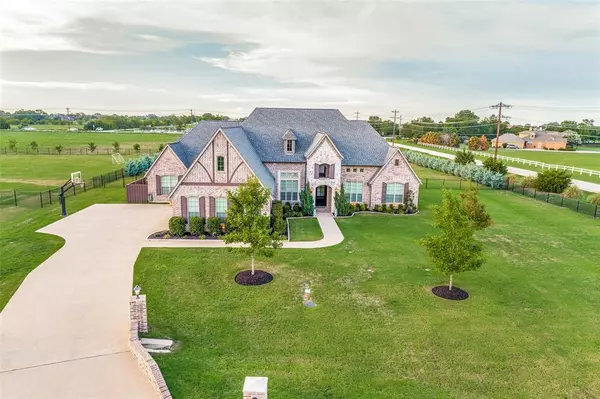For more information regarding the value of a property, please contact us for a free consultation.
Key Details
Property Type Single Family Home
Sub Type Single Family Residence
Listing Status Sold
Purchase Type For Sale
Square Footage 5,207 sqft
Price per Sqft $287
Subdivision Kings Crossing Ph 1
MLS Listing ID 20157324
Sold Date 06/21/24
Style Ranch,Traditional,Tudor
Bedrooms 5
Full Baths 5
Half Baths 1
HOA Fees $112/ann
HOA Y/N Mandatory
Year Built 2016
Annual Tax Amount $17,500
Lot Size 1.390 Acres
Acres 1.39
Property Description
This sophisticated, single-story, custom built Shaddock estate nestled on a sprawling, 1.39-acre cul-de-corner lot exudes luxury and grandeur from every angle! Sky-high, wooden-beamed ceilings create a dramatic canopy for the hand-scraped hardwoods and plantation shutters. Culinary enthusiasts will crave the Texas-sized chef's kitchen with gas range, double ovens and extended Butler's pantry! The palatial, open floor plan has 2 primary suites (ideal for multi-gen living) and 3 more bedrooms with ensuite bathrooms! Executive Study with elegant custom wood built-ins, Media Room, Game Room, huge Utility Rm, Texas basement and 4-car garage with 9-ft doors complete the tour! The never-ending yard has room for any sports or activity you can imagine and is surrounded by a curtain of evergreens giving you privacy to enjoy your sparkling pool and outdoor living oasis! Zoned for Allen ISD with quick access to US-75, shopping and dining, the only thing missing from this picture is YOU!
Location
State TX
County Collin
Community Perimeter Fencing
Direction From 75 Central Expwy: Exit Bethany Dr (heading East). Continue across Angel Pkwy. E Bethany Drive becomes W Lucas Rd. Stay on W Lucas Rd to King's Crossing subdivision. Turn RIGHT onto Middleton Drive. Make 1st LEFT onto Havenhurst Ct. Home will be last home on LEFT.
Rooms
Dining Room 3
Interior
Interior Features Built-in Features, Cable TV Available, Cathedral Ceiling(s), Chandelier, Decorative Lighting, Double Vanity, Dry Bar, Eat-in Kitchen, Flat Screen Wiring, Granite Counters, High Speed Internet Available, In-Law Suite Floorplan, Kitchen Island, Natural Woodwork, Open Floorplan, Pantry, Sound System Wiring, Vaulted Ceiling(s), Walk-In Closet(s)
Cooling Ceiling Fan(s)
Flooring Carpet, Hardwood, Travertine Stone, Wood
Fireplaces Number 2
Fireplaces Type Brick, Gas Logs, Great Room, Masonry, Raised Hearth, Stone
Equipment Irrigation Equipment
Appliance Commercial Grade Vent, Dishwasher, Disposal, Electric Oven, Gas Cooktop, Gas Water Heater, Microwave, Double Oven, Plumbed For Gas in Kitchen, Refrigerator, Tankless Water Heater, Other
Laundry Electric Dryer Hookup, Utility Room, Full Size W/D Area, Washer Hookup
Exterior
Exterior Feature Attached Grill, Built-in Barbecue, Covered Patio/Porch, Garden(s), Gas Grill, Rain Gutters, Lighting, Outdoor Grill, Outdoor Kitchen, Outdoor Living Center, Private Yard, Sport Court
Garage Spaces 4.0
Fence Back Yard, Fenced, Gate, Privacy, Wood, Wrought Iron
Pool Fenced, Gunite, In Ground, Lap, Outdoor Pool, Pool Sweep, Private, Pump, Water Feature, Waterfall
Community Features Perimeter Fencing
Utilities Available Cable Available, City Sewer, City Water, Concrete, Electricity Connected, Individual Gas Meter, Individual Water Meter
Roof Type Composition
Total Parking Spaces 4
Garage Yes
Private Pool 1
Building
Lot Description Acreage, Corner Lot, Cul-De-Sac, Landscaped, Lrg. Backyard Grass, Many Trees, Other, Sprinkler System, Subdivision
Story One
Foundation Slab
Level or Stories One
Structure Type Brick,Rock/Stone
Schools
Elementary Schools Chandler
Middle Schools Ford
High Schools Allen
School District Allen Isd
Others
Ownership See Tax Record
Acceptable Financing Cash, Conventional, FHA, VA Loan
Listing Terms Cash, Conventional, FHA, VA Loan
Financing Conventional
Special Listing Condition Aerial Photo, Survey Available
Read Less Info
Want to know what your home might be worth? Contact us for a FREE valuation!

Our team is ready to help you sell your home for the highest possible price ASAP

©2024 North Texas Real Estate Information Systems.
Bought with Randa Huseini • JPAR - Frisco
GET MORE INFORMATION


